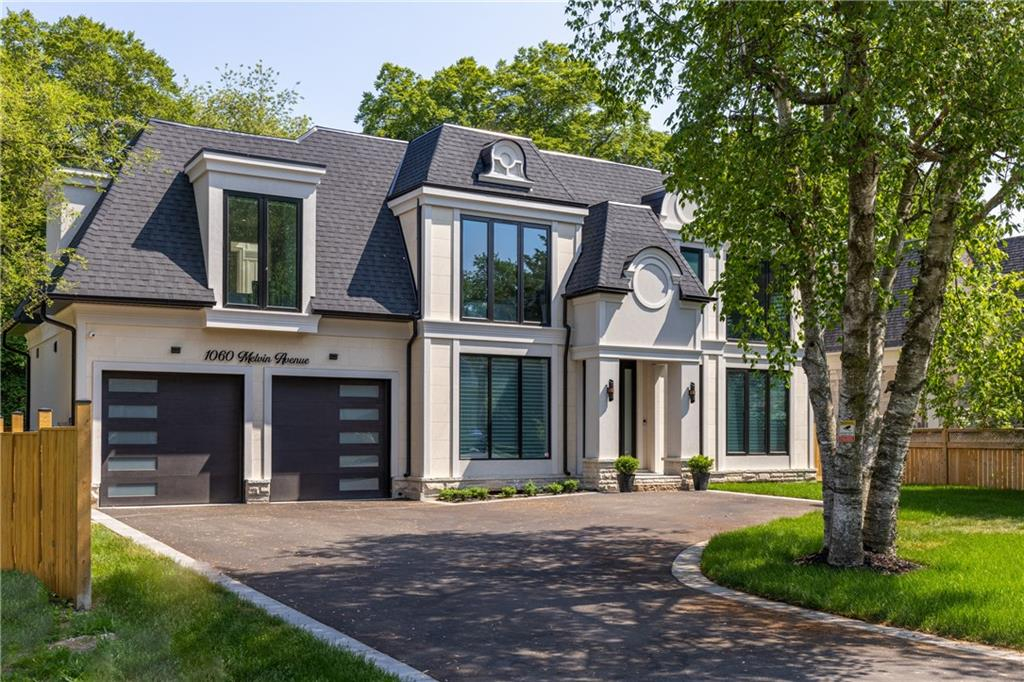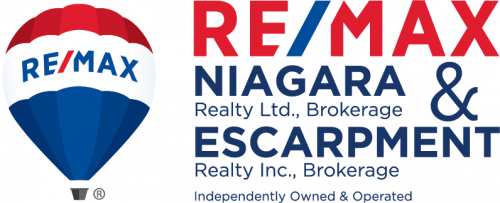Description
Nestled in East Oakville This Newly built custom home designed by Keystone Home Designs offers over 7,100 Sq Ft. of living space on a private tree-lined backing and a spacious 78 by 151 lot with 4+2 bedrooms with all ensuites. This transitional yet elegant home features an open concept floorplan with Unparalleled quality finishes on 3 levels. Entering into the home through the heated foyer it features double height (20ft) ceilings in the foyer and great room, with cove ceilings and custom wall panelling throughout. The office and powder room features custom built cabinetry and designer finishes. The dining room leads into the double sided and spacious servery following an open concept Kitchen and seamless transition to the great room. The Upper level leads to 4 spacious bedrooms with private ensuites and upper Laundry including a Master retreat complete with a morning bar, The spacious lower level features 2 large bedrooms, 2 full washrooms with Wine Rack and Laundry, and oversized walk-up. The outdoor living space offers a covered Loggia with gas fireplaces and surreal views. Limestone Front Facade, New High-Capacity Furnace and Water-tank Dec. 2023. 8 Zone Sprinkler System. Air-Fresh System, Aluminum Windows, Skylights. Wolf Appliances. Garage Epoxy Flooring. Built-In Speakers. Smart Switches. Extended Loggia.

Property Details
Features
Amenities
Bar, Kitchenware, Large Kitchen Island, Walk-In Closets.
Appliances
Burglar Alarm, Central Air Conditioning, Cook Top Range, Dishwasher, Dryer, Kitchen Island, Kitchen Sink, Microwave Oven, Oven, Range/Oven, Refrigerator, Stainless Steel, Washer & Dryer.
General Features
Covered, Fireplace, Heat, Parking, Private.
Interior features
Abundant Closet(s), Air Conditioning, All Drapes, Bar, Bar-Wet, Blinds/Shades, Breakfast bar, Built-In Furniture, Cathedral/Vaulted/Trey Ceiling, Chandelier, Decorative Lighting, Fire Alarm, Floor to Ceiling Windows, Furnace, High Ceilings, Kitchen Accomodates Catering, Kitchen Island, Quartz Counter Tops, Recessed Lighting, Security System, Sliding Door, Smoke Alarm, Solid Surface Counters, Walk-In Closet, Washer and dryer.
Rooms
Basement, Family Room, Formal Dining Room, Foyer, Great Room, Guest Room, Kitchen/Dining Combo, Laundry Room, Living Room, Office, Recreation Room.
Exterior features
Deck, Exterior Lighting, Fencing, Fireplace/Fire Pit, Gazebo, Large Open Gathering Space, Outdoor Living Space, Shaded Area(s), Sunny Area(s), Wood Fence.
Exterior finish
Stone, Stucco - Synthetic.
Flooring
Brick, Other, Tile, Wood.
Parking
Garage, Paved or Surfaced.
View
Garden View, Street, Trees, View.
Additional Resources
Defining the luxury real estate market in Hamilton-Burlington, CA.
This listing on LuxuryRealEstate.com
1060 Melvin Avenue, Oakville - EXCLUSIVE! - YouTube


