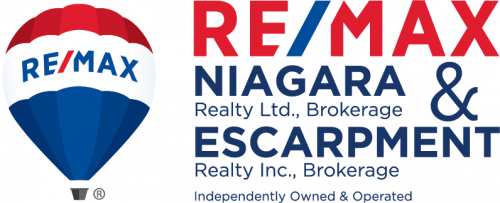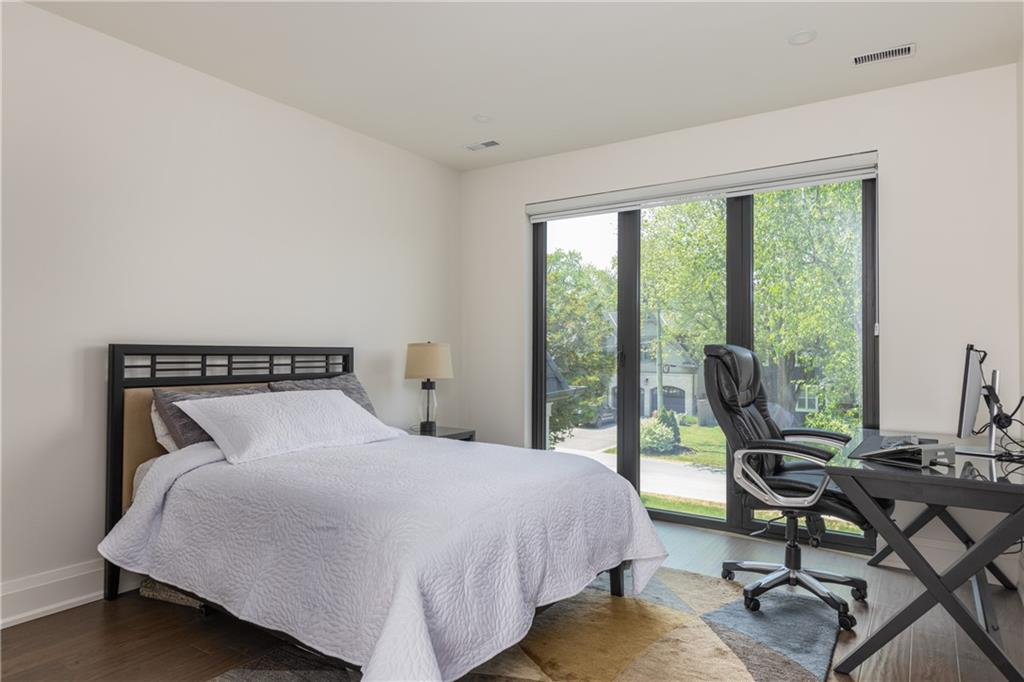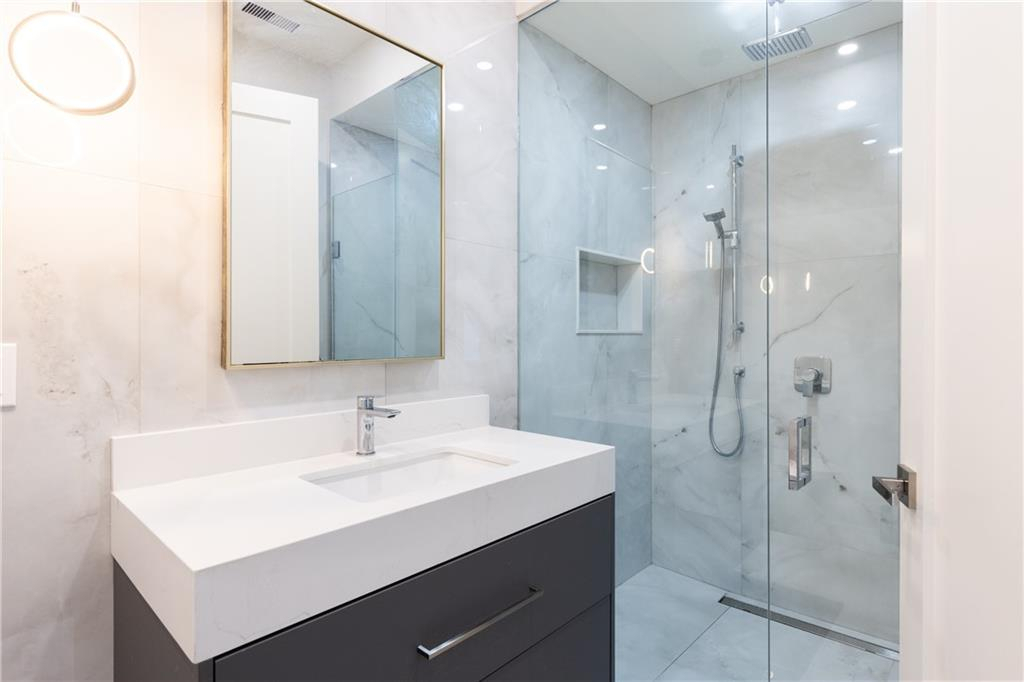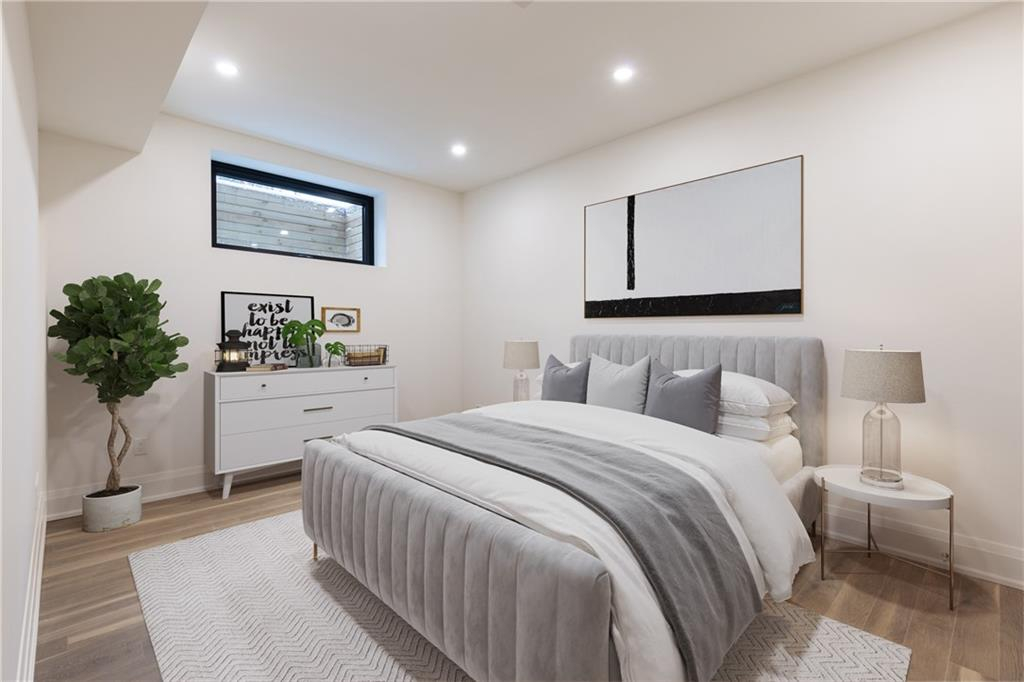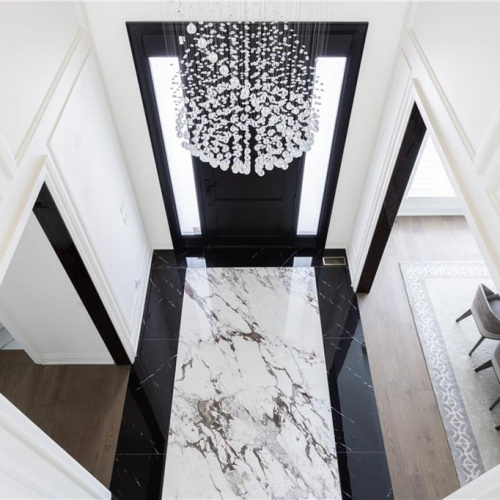Description
One-Of-A Kind Lot! This Chateau inspired custom home is the perfect balance of elegance and contemporary flare located in coveted East Oakville and situated on a beautifully treed and spacious 78 X 151 Lot featuring a limestone façade. This home has 4+2 beds with all ensuites with heated floors. Clean lines define the transitional interior which features over 7,000 Sqft of unparalleled quality finishes on 3 levels. Enter into the foyer w/heated floors and great room with over 20ft double ceiling heights. Natural light bathes each room with floor to ceiling aluminum windows throughout and skylights on the upper level. Tucked away at the front of the house is the main floor study with built-in cabinetry. The formal dining room is captivating with its grand scale and sophisticated finishes; perfect for entertaining. The main hall flows into the open concept sleek design Kitchen/Servery/Breakfast area of classic white cabinetry, large Centre island and quartz countertops and slab backsplash. The spacious second floor comes with an upper laundry, 4 bedrooms with ensuites and a Master-bedroom complete with a morning bar and 11FT ceilings, the rear yard overlooks the tree-lined backing complete with a walk-up entrance and extended loggia.
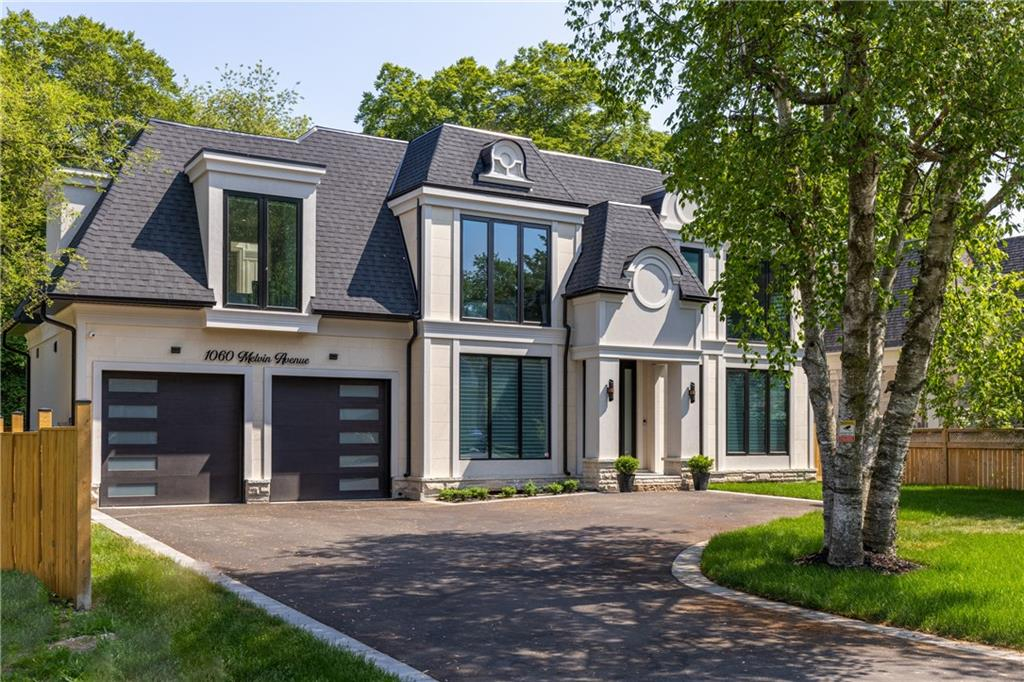
Property Details
Features
Amenities
Bar, Kitchenware, Large Kitchen Island, Walk-In Closets.
Appliances
Burglar Alarm, Central Air Conditioning, Cook Top Range, Dishwasher, Dryer, Kitchen Island, Kitchen Sink, Microwave Oven, Oven, Range/Oven, Refrigerator, Stainless Steel, Washer & Dryer.
General Features
Covered, Fireplace, Heat, Parking, Private.
Interior features
Abundant Closet(s), Air Conditioning, All Drapes, Bar, Bar-Wet, Blinds/Shades, Breakfast bar, Built-In Furniture, Cathedral/Vaulted/Trey Ceiling, Chandelier, Decorative Lighting, Fire Alarm, Floor to Ceiling Windows, Furnace, High Ceilings, Kitchen Accomodates Catering, Kitchen Island, Quartz Counter Tops, Recessed Lighting, Security System, Sliding Door, Smoke Alarm, Solid Surface Counters, Walk-In Closet, Washer and dryer.
Rooms
Basement, Family Room, Formal Dining Room, Foyer, Great Room, Guest Room, Kitchen/Dining Combo, Laundry Room, Living Room, Office, Recreation Room.
Exterior features
Deck, Exterior Lighting, Fencing, Fireplace/Fire Pit, Gazebo, Large Open Gathering Space, Outdoor Living Space, Shaded Area(s), Sunny Area(s), Wood Fence.
Exterior finish
Stone, Stucco - Synthetic.
Flooring
Brick, Other, Tile, Wood.
Parking
Garage, Paved or Surfaced.
View
Garden View, Street, Trees, View.
Additional Resources
Defining the luxury real estate market in Hamilton-Burlington, CA.
This listing on LuxuryRealEstate.com
1060 Melvin Avenue, Oakville - EXCLUSIVE! - YouTube


