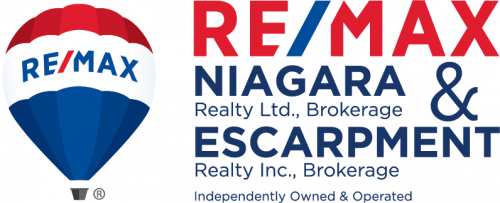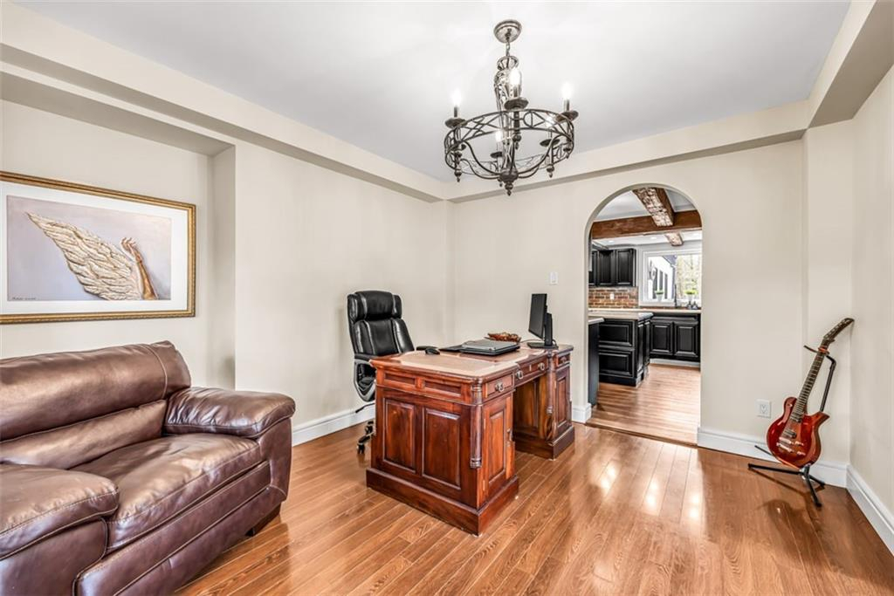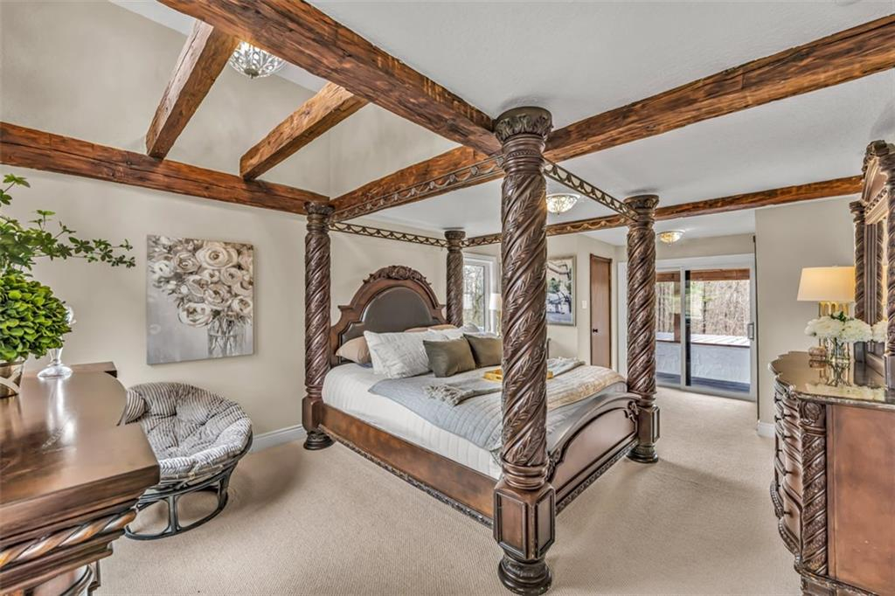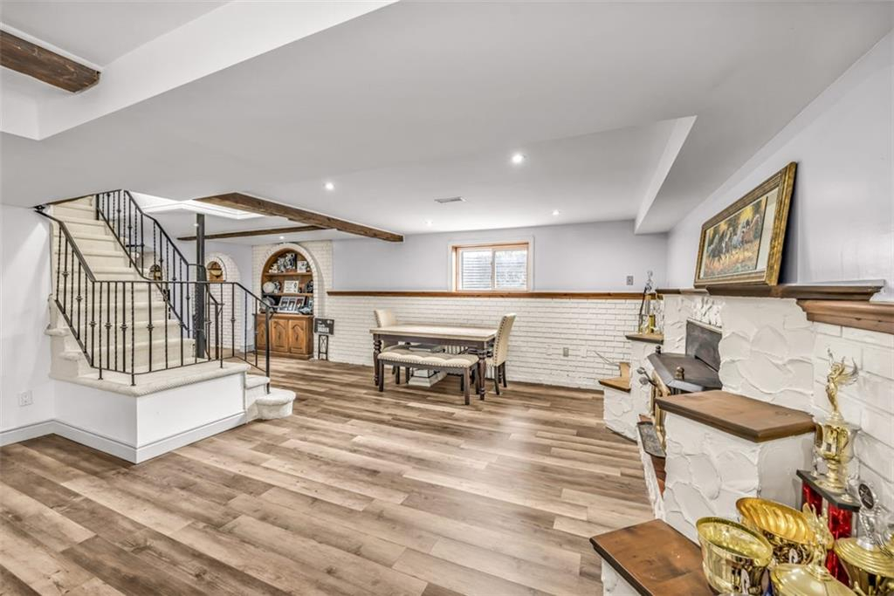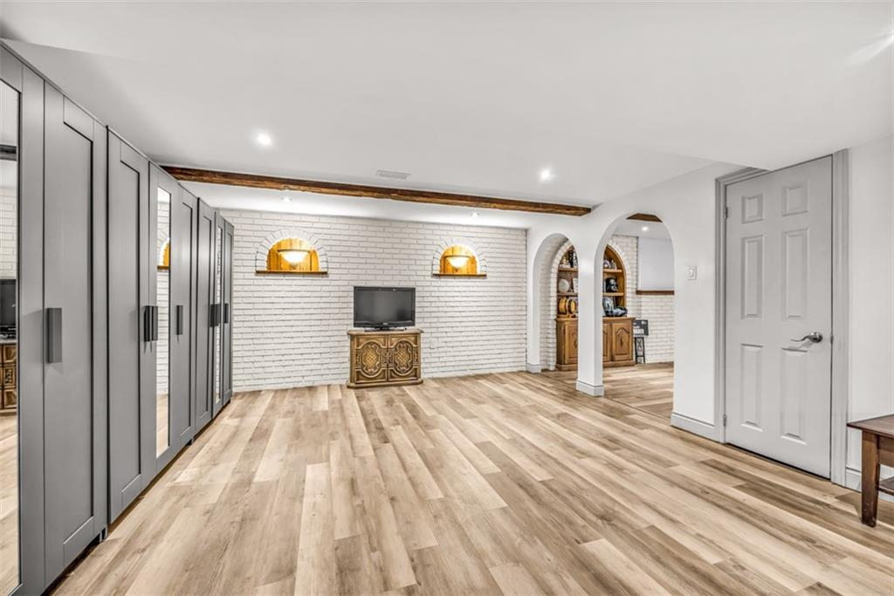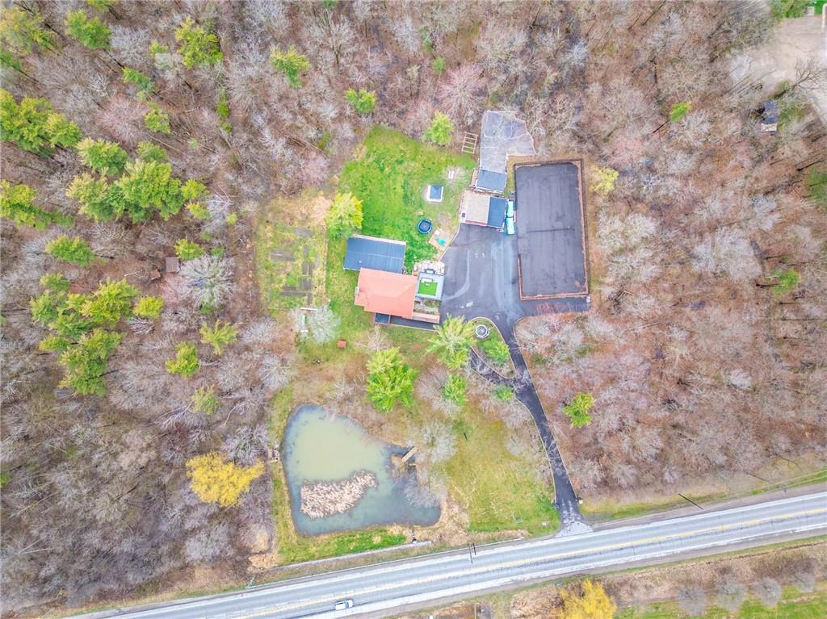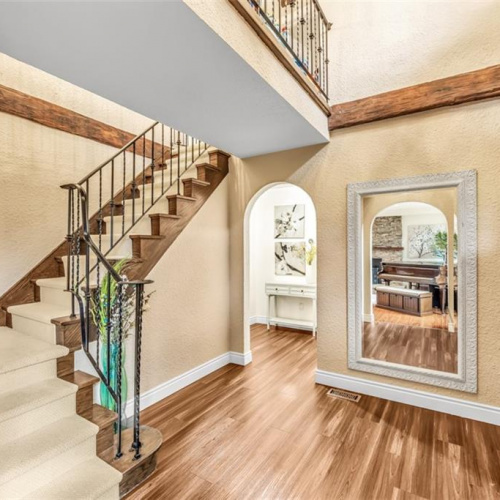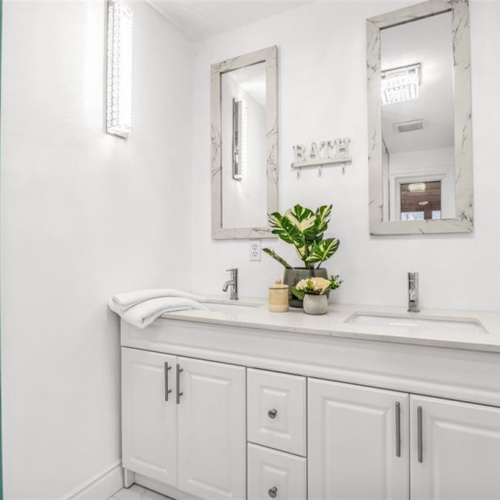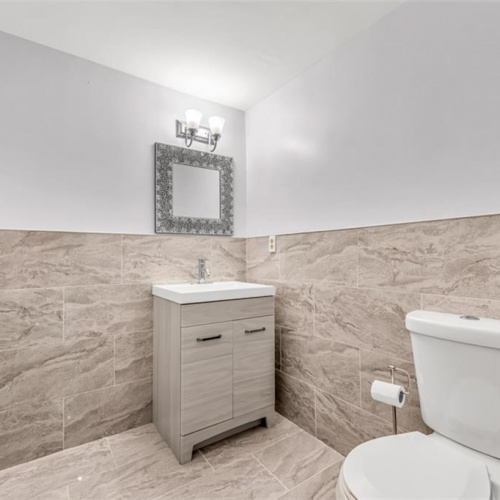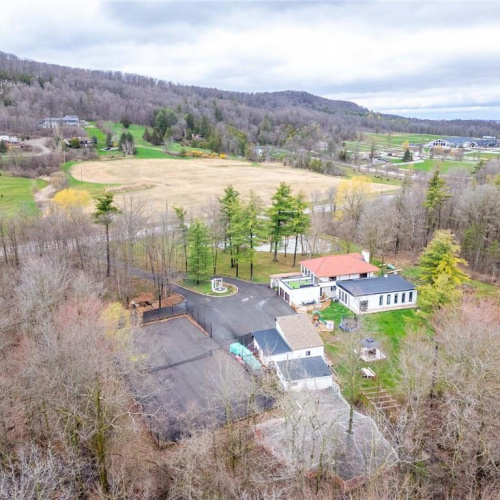Description
Welcome to your secluded haven at 4316 Derry Road, Burlington, just minutes from Milton! This custom home on 10 acres boasts private walking trails and luxurious living. Seamlessly blending elegance with nature, this 3 bedroom, 4 bathroom villa is a must see! Enjoy captivating escarpment views and easy access to the Rattlesnake Conservation area. Indulge in the renovated kitchen with quartz countertops, alongside amenities like an indoor pool, sauna, tennis court, and pond. The hand-carved barn wood exposed beams throughout the home infuse a rustic charm, perfectly balancing with the modern updates that provide contemporary convenience and amenities. Recent upgrades, including newer windows and bathrooms, enhance the allure of this retreat. Recent enhancements such as a new carport (2024), exterior lighting, fire pit, and pergola elevate the outdoor experience. Plus, plans for a 1500 sqft addition are in progress. Updates in 2023 brought new flooring, carpets, and kitchen improvements, while the pool area was revamped in 2022-23. Don’t be TOO LATE*! *REG TM. RSA.

Property Details
Features
Amenities
Bar, Garden, Kitchenware, Large Kitchen Island, Pool, Rooftop Deck, Sauna.
Appliances
Burglar Alarm, Central Air Conditioning, Dishwasher, Dryer, Fixtures, Freezer, Kitchen Island, Kitchen Sink, Microwave Oven, Oven, Range/Oven, Refrigerator, Stainless Steel, Washer & Dryer.
General Features
Covered, Fireplace, Heat, Parking, Private.
Interior features
Air Conditioning, All Drapes, Bar, Bar-Dry, Beam Ceilings, Blinds/Shades, Central Vacuum, Chandelier, Common Security, Decorative Lighting, Exposed Beams, High Ceilings, Indoor Swimming Pool, Kitchen Accomodates Catering, Kitchen Island, Quartz Counter Tops, Recessed Lighting, Sauna, Security System, Sliding Door, Smoke Alarm, Solid Surface Counters, Washer and dryer.
Rooms
Basement, Formal Dining Room, Inside Laundry, Kitchen/Dining Combo, Laundry Room, Living Room, Office, Recreation Room, Sauna, Storage Room, Utility Room.
Exterior features
Balcony, Deck, Exterior Lighting, Fencing, Large Open Gathering Space, Outdoor Living Space, Recreation Area, Shaded Area(s), Sunny Area(s), Tennis Court(s).
Exterior finish
Brick, Concrete, Stone.
Roof type
Tile.
Flooring
Hardwood, Tile, Wood.
Parking
Built-in, Driveway, Garage, Guest, Off Street, Open, Paved or Surfaced.
View
Garden View, Greenbelt, Panoramic, Scenic View, South, Street, Swimming Pool View, Trees, View.
Categories
Country Home, Skyline View.
Additional Resources
Defining the luxury real estate market in Hamilton-Burlington, CA.
This listing on LuxuryRealEstate.com


