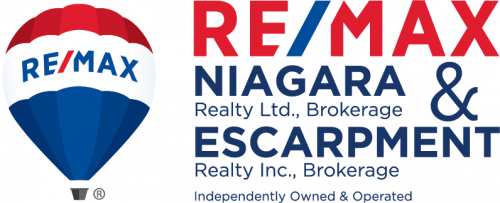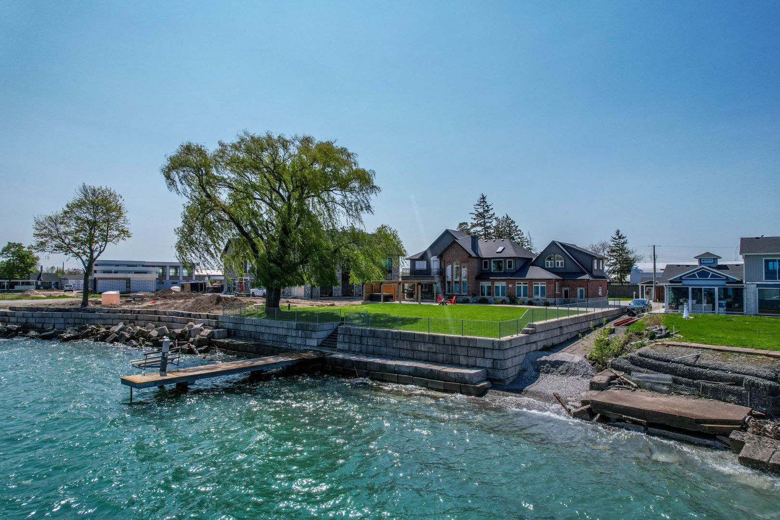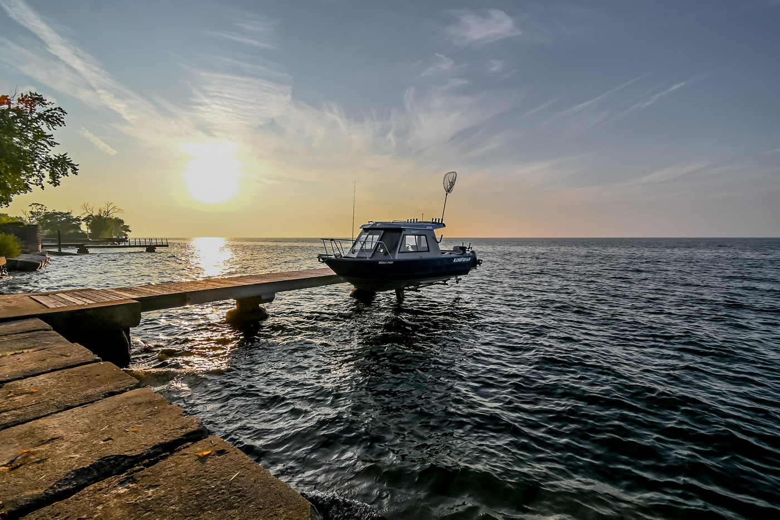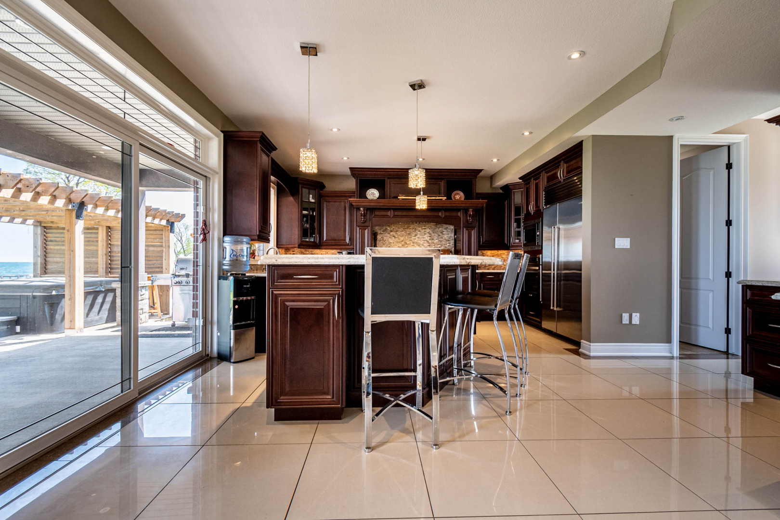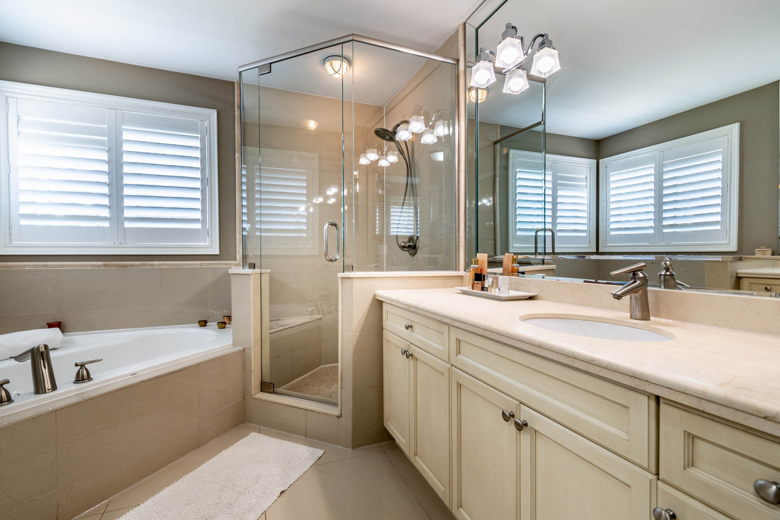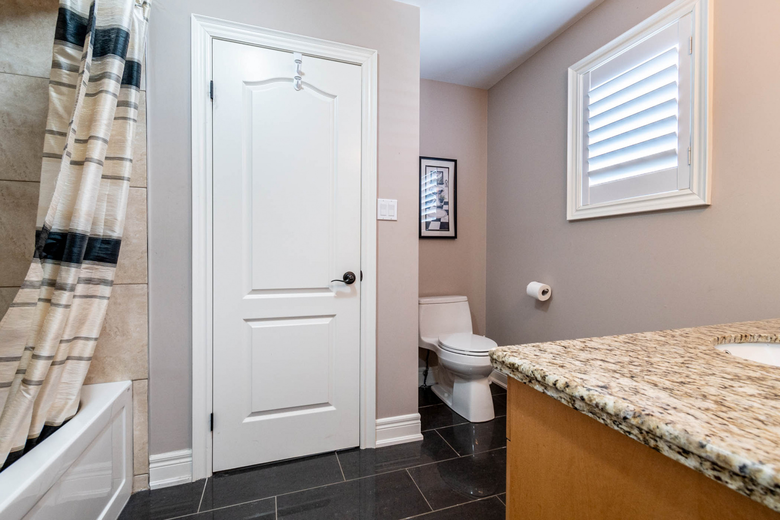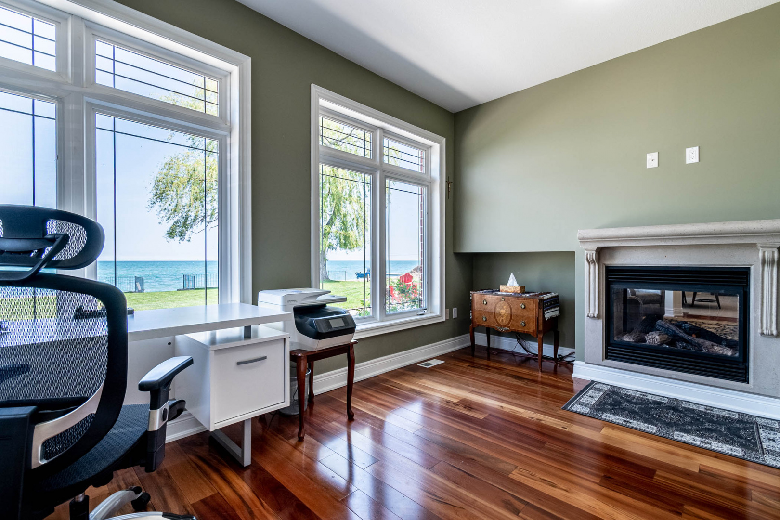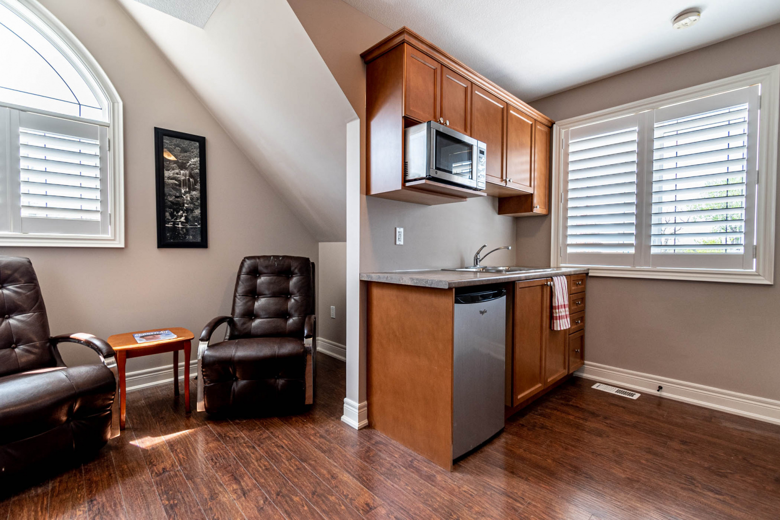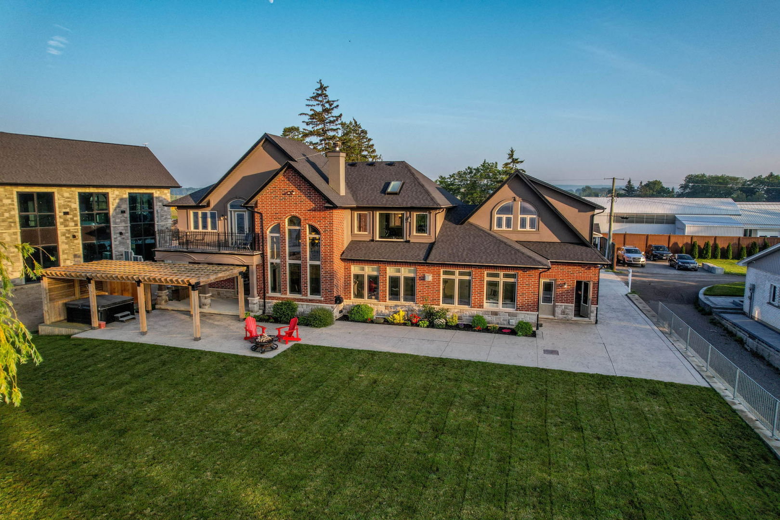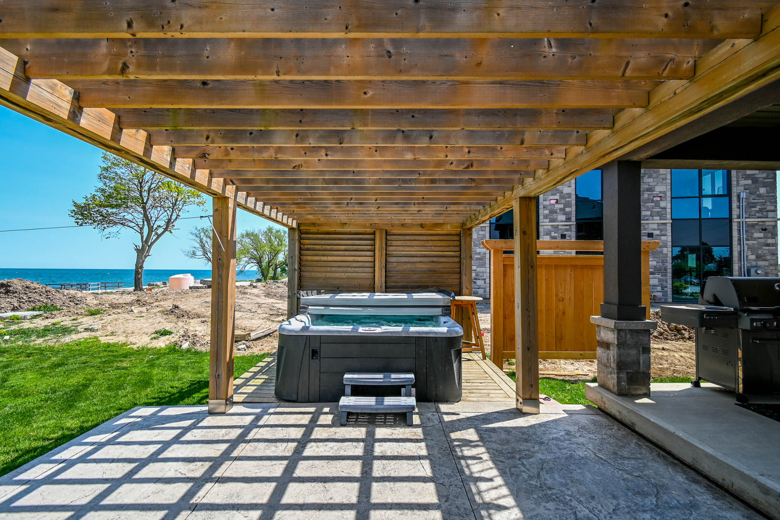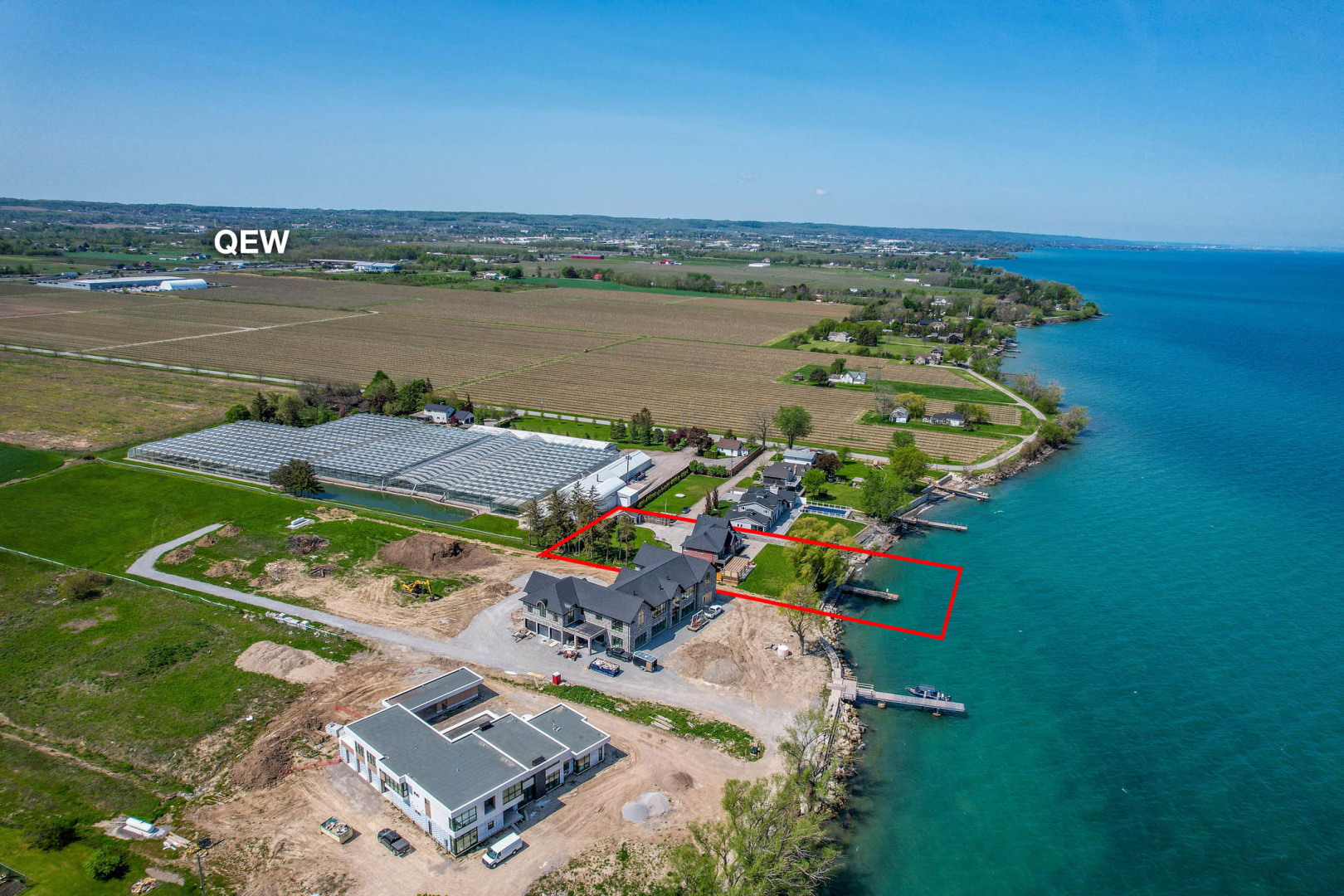Description
This stunning lakefront property on the southern shores of Lake Ontario offers unparalleled sunrises and sunsets. Built in 2010, this custom-designed home features 4+2 bedrooms, including a 2-bedroom nanny suite, perfect for multi-generational families. Enjoy over 3800 sq.ft. of finished living space with million-dollar views throughout. Highlights include four fireplaces, including a two-story wood fireplace, a luxurious primary suite with balcony, and a main floor office. The finished basement is ideal for family gatherings, with two additional bedrooms and a 3-piece ensuite. The property also includes a 2-bedroom suite over the garage, perfect for guests or extended family. Outside, patio doors off the kitchen lead to a BBQ area and hot tub, with a covered patio for summer days. Relax on the dock or breakwall ledge and watch the sailboats pass by. Conveniently located just minutes from the QEW highway for easy commuting. This is lakefront living at its finest!
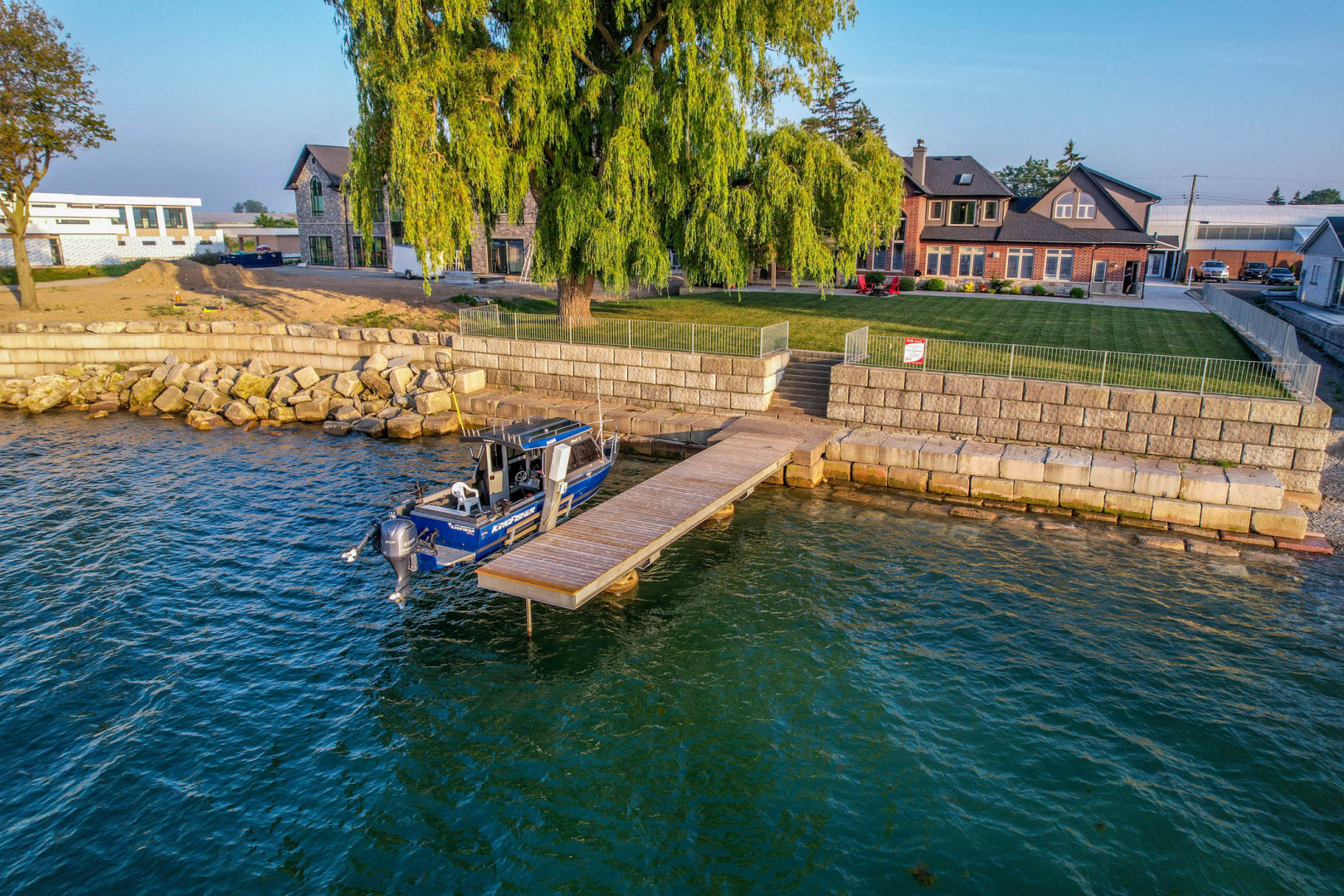
Property Details
Features
Amenities
Billiards Room, Cathedral Ceiling, Exercise Room, Fitness Room, Garden, Hot Tub, Jogging/Biking Path, Kitchenware, Lake Privileges, Large Kitchen Island, Park, Vacuum System, Walk-In Closets.
Appliances
Central Air Conditioning, Central Vacuum, Cook Top Range, Dishwasher, Dryer, Fixtures, Hot Tub, Kitchen Island, Kitchen Sink, Microwave Oven, Oven, Range/Oven, Refrigerator, Stainless Steel, Washer & Dryer.
General Features
Covered, Fireplace, Heat, Parking, Private.
Interior features
Air Conditioning, All Drapes, Blinds/Shades, Book Shelving, Built-in Bookcases/Shelves, Cathedral/Vaulted/Trey Ceiling, Central Vacuum, Chandelier, Crown Molding, Decorative Lighting, Decorative Molding, Fitness, Floor to Ceiling Windows, High Ceilings, Hot Tub/Jacuzzi/Spa, Kitchen Accomodates Catering, Kitchen Island, Recessed Lighting, Sliding Door, Smoke Alarm, Solid Surface Counters, Solid Wood Cabinets, Solid Wood Doors, Spiral Stairs, Two Story Ceilings, Walk-In Closet, Washer and dryer.
Rooms
Formal Dining Room, Guest Room, Inside Laundry, Kitchen/Dining Combo, Laundry Room, Living Room, Office, Storage Room, Utility Room.
Exterior features
Deck, Dock, Exterior Lighting, Fencing, Fireplace/Fire Pit, Gazebo, Hot Tub, Large Open Gathering Space, Outdoor Living Space, Recreation Area, Shaded Area(s), Street Lights, Sunny Area(s), Swimming.
Exterior finish
Brick, Stone, Stucco - Synthetic.
Roof type
Asphalt, Composition Shingle.
Flooring
Hardwood, Tile, Wood.
Parking
Built-in, Covered, Driveway, Garage, Guest, Off Street, Open, Paved or Surfaced.
View
East, Garden View, Lake View, Panoramic, Scenic View, Street, View, Water View.
Categories
Lake, Skyline View, Water View, Waterfront.
Additional Resources
Defining the luxury real estate market in Hamilton-Burlington, CA.
This listing on LuxuryRealEstate.com


