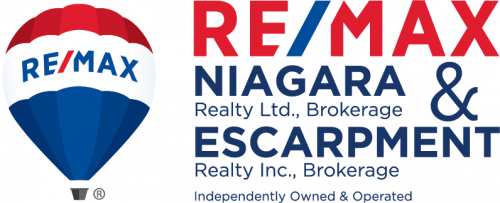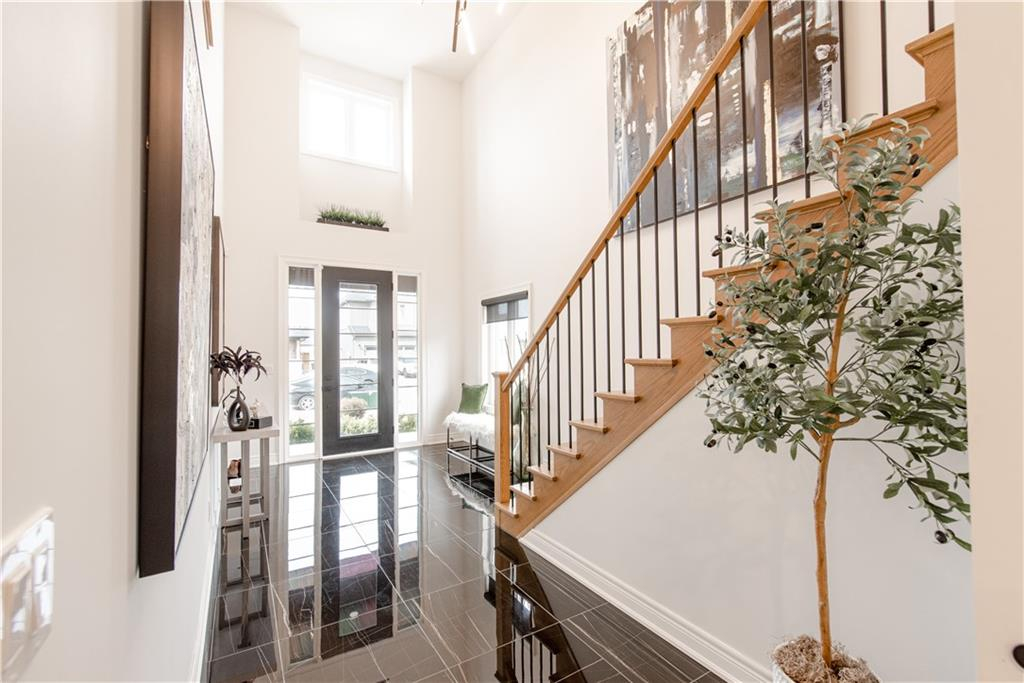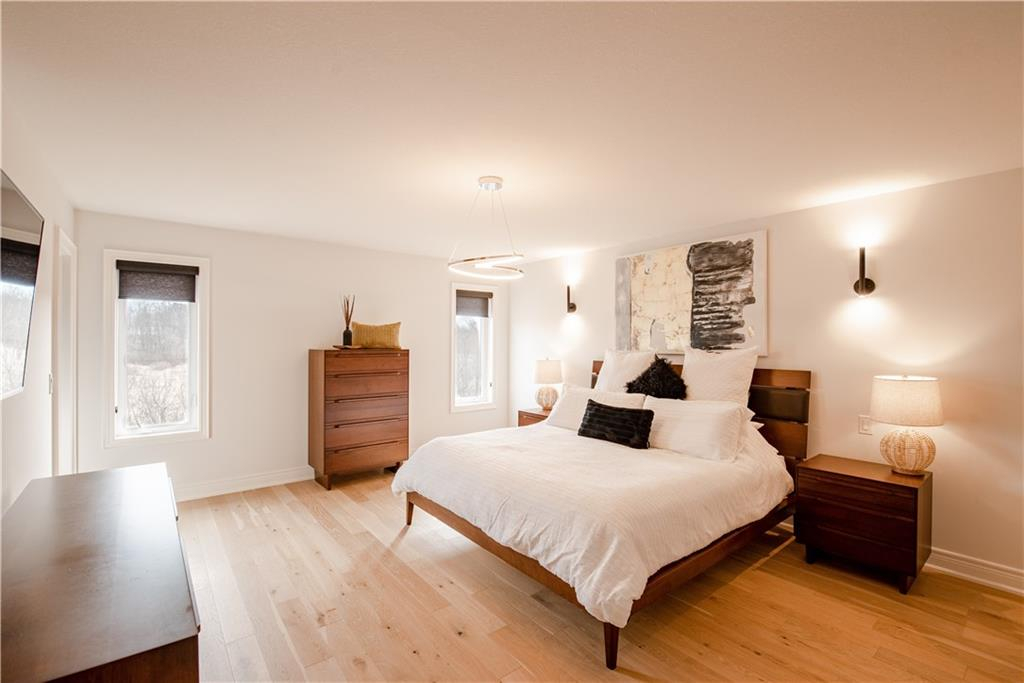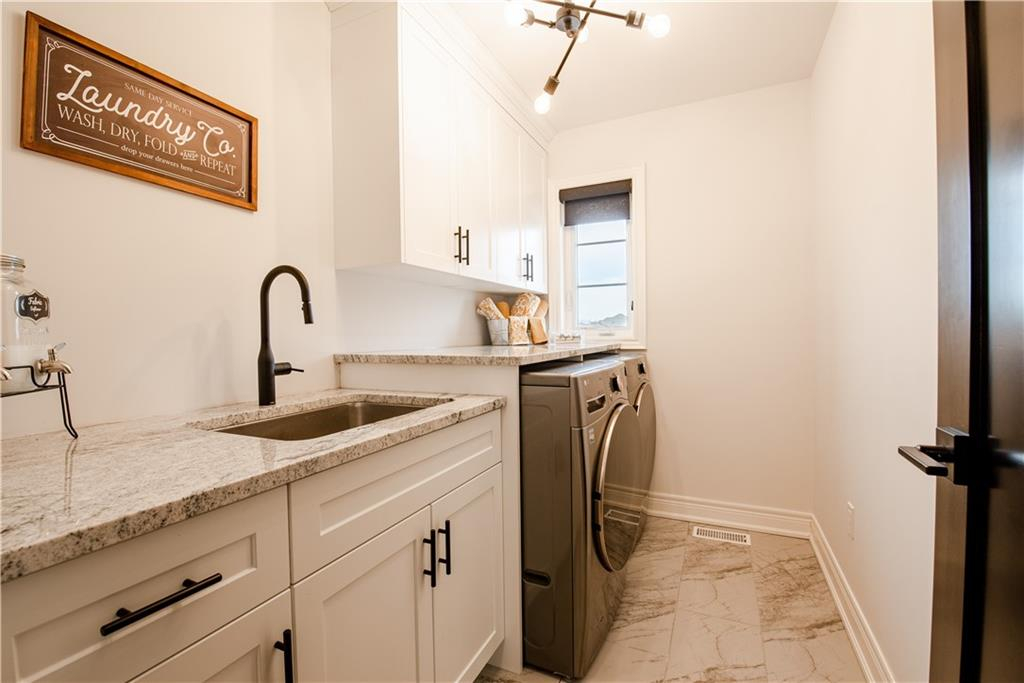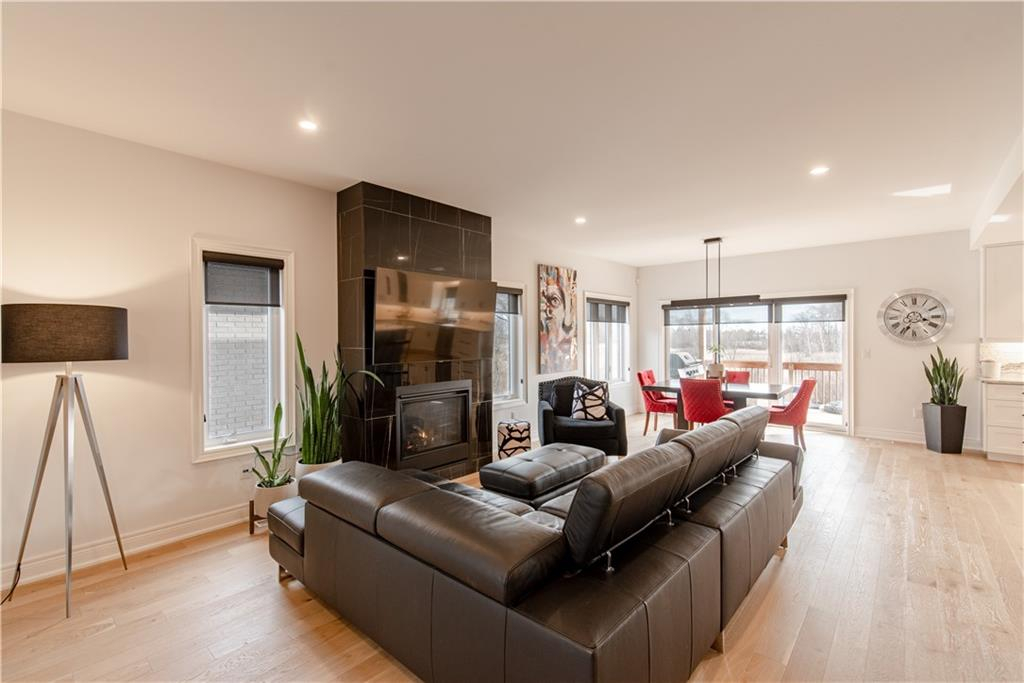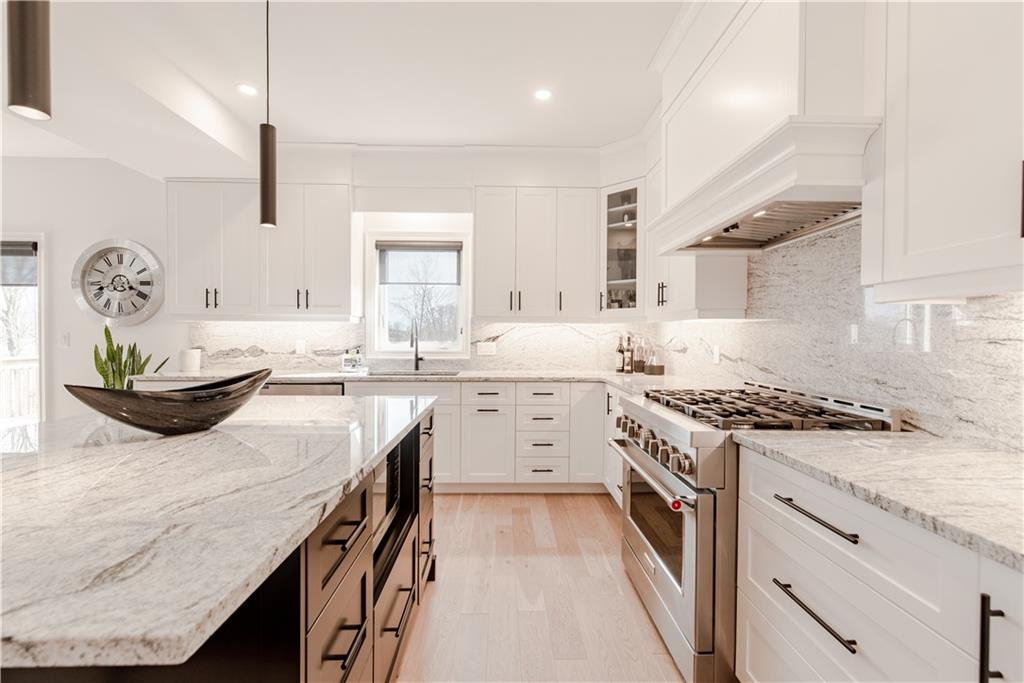Description
**Luxurious Oasis in Welland** Nestled in the heart of the coveted and friendly community of Welland, ON, stands an exquisite two-story residence that epitomizes refined living. Surrounded by a plethora of amenities including golf courses, scenic walking trails, charming fruit orchards, esteemed schools, and delightful eateries within arm's reach. This tropical sanctuary is uniquely positioned backing onto protected green space, ensuring unrivaled privacy with no rear neighbors to disrupt your tranquility. As you approach this abode, its striking curb appeal beckons you closer; a freshly concreted triple-car driveway guides you towards the grand entrance. Step inside to be greeted by imported porcelain tiles from Italy that pave the way into a sunlit living room seamlessly merging with the kitchen area through expansive windows and doors. The thoughtful open-concept design floods every corner with natural light while offering ample storage solutions for effortless organization. Marvel at the floor-to-ceiling black-tiled accent gas fireplace that commands attention in the living space as you navigate towards the gourmet kitchen – a culinary enthusiast's dream come true. Equipped with top-of-the-line gas appliances, sleek granite countertops and backsplash, under-mount lighting casting a warm glow over every meal preparation session. An oversized island takes center stage...
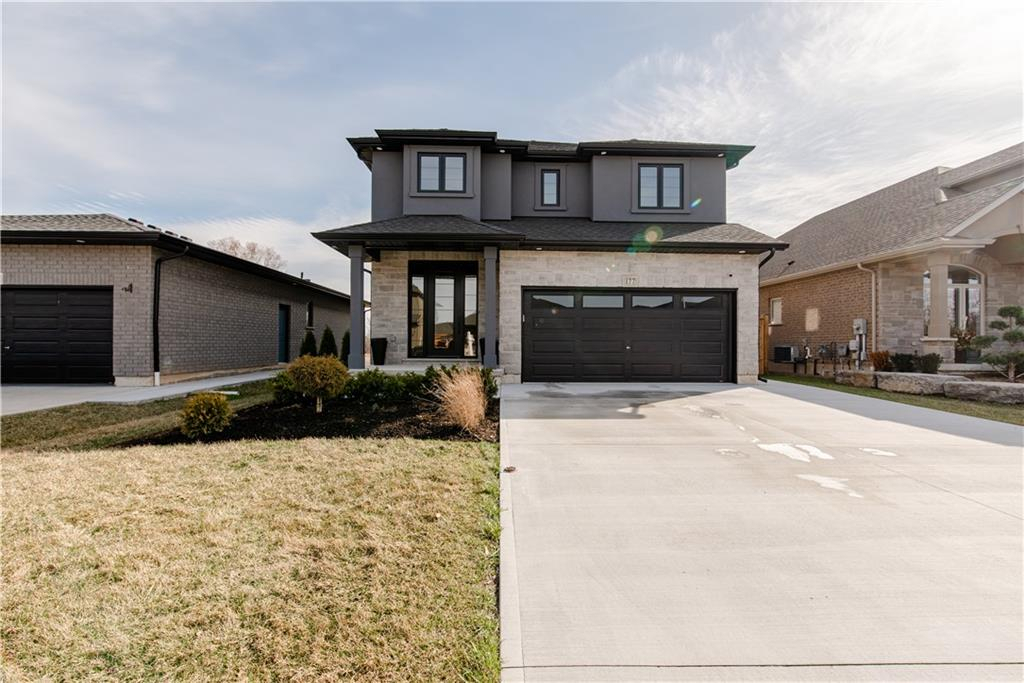
Property Details
Features
Amenities
Garden, Jogging/Biking Path, Kitchenware, Large Kitchen Island, Walk-In Closets.
Appliances
Bar Refrigerator, Central Air Conditioning, Cook Top Range, Dishwasher, Dryer, Fixtures, Freezer, Gas Appliances, Kitchen Island, Kitchen Sink, Microwave Oven, Oven, Range/Oven, Refrigerator, Stainless Steel, Washer & Dryer.
General Features
Covered, Fireplace, Heat, Parking, Private.
Interior features
Air Conditioning, All Drapes, Blinds/Shades, Cathedral/Vaulted/Trey Ceiling, Chandelier, Common Security, Decorative Lighting, Fire Alarm, Granite Counter Tops, High Ceilings, Kitchen Accomodates Catering, Kitchen Island, Recessed Lighting, Security System, Sliding Door, Smoke Alarm, Solid Surface Counters, Solid Wood Doors, Two Story Ceilings, Walk-In Closet, Washer and dryer.
Rooms
Basement, Family Room, Foyer, Guest Room, Inside Laundry, Laundry Room, Living/Dining Combo, Office, Storage Room.
Exterior features
Deck, Exterior Lighting, Fencing, Large Open Gathering Space, Outdoor Living Space, Shaded Area(s), Sunny Area(s), Wood Fence.
Exterior finish
Board and Batten, Brick, Stone, Stucco - Synthetic.
Roof type
Asphalt, Composition Shingle.
Flooring
Tile, Wood.
Parking
Built-in, Covered, Driveway, Garage, Guest, Off Street, Open, Paved or Surfaced.
View
Garden View, North, Panoramic, Scenic View, Trees, View.
Categories
Skyline View, Suburban Home.
Additional Resources
Defining the luxury real estate market in Hamilton-Burlington, CA.
This listing on LuxuryRealEstate.com


