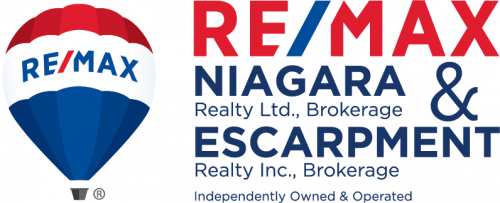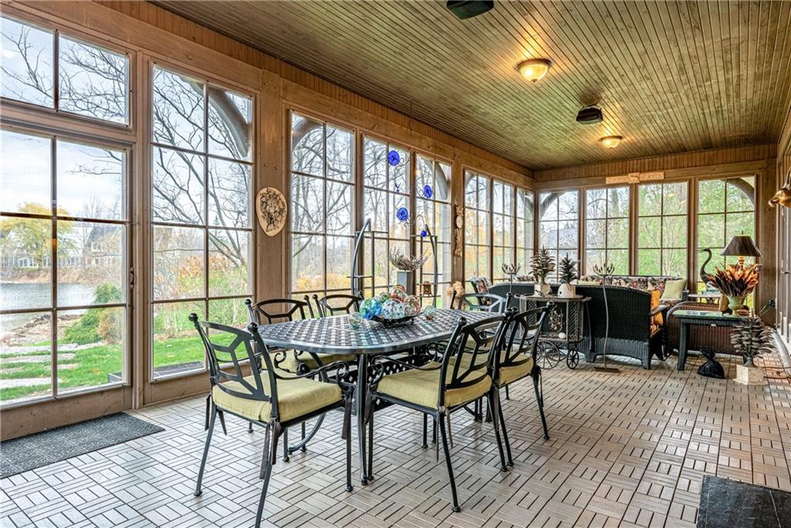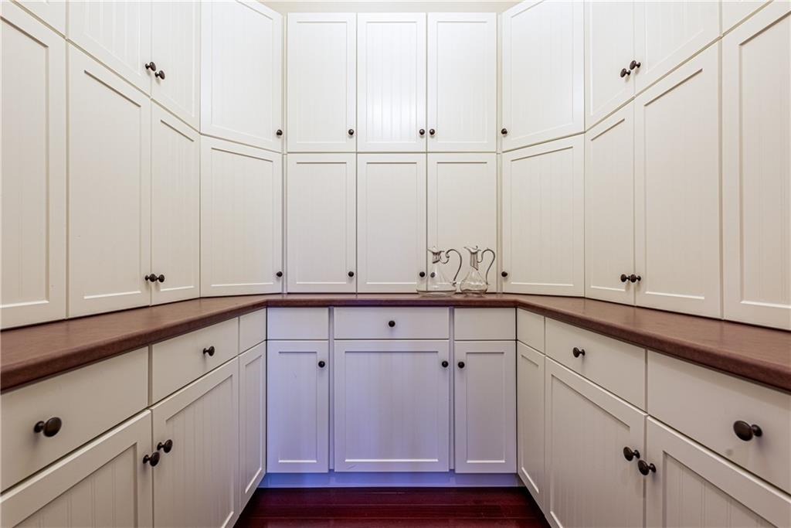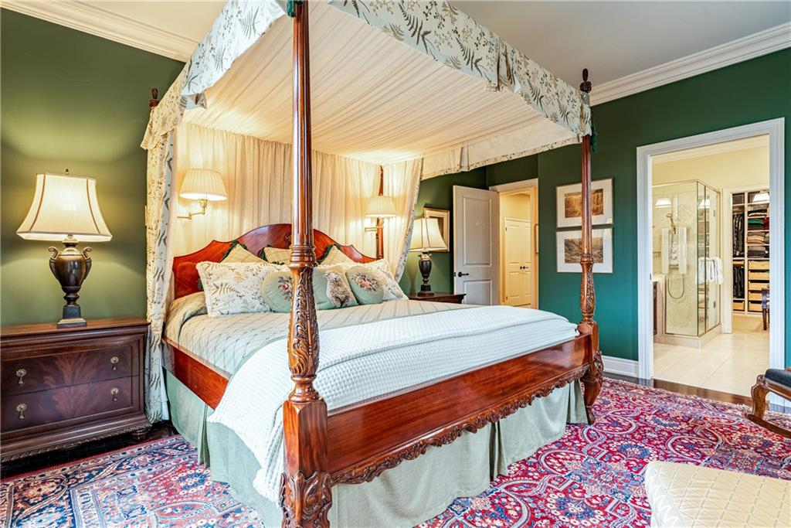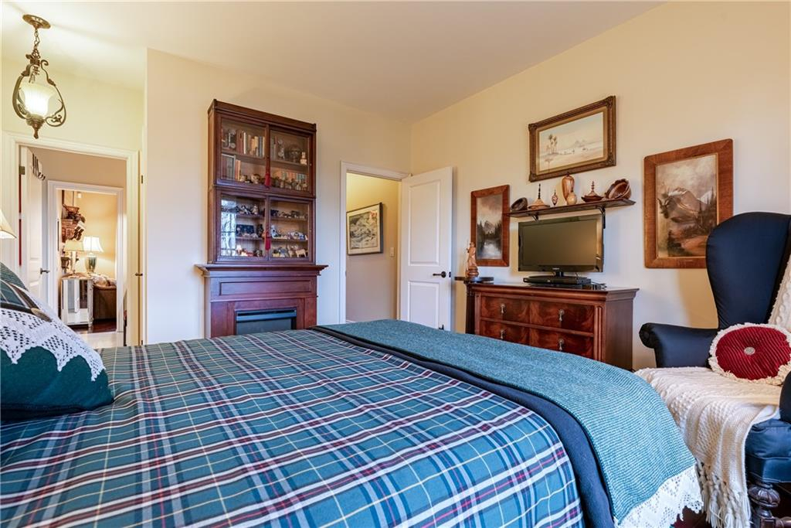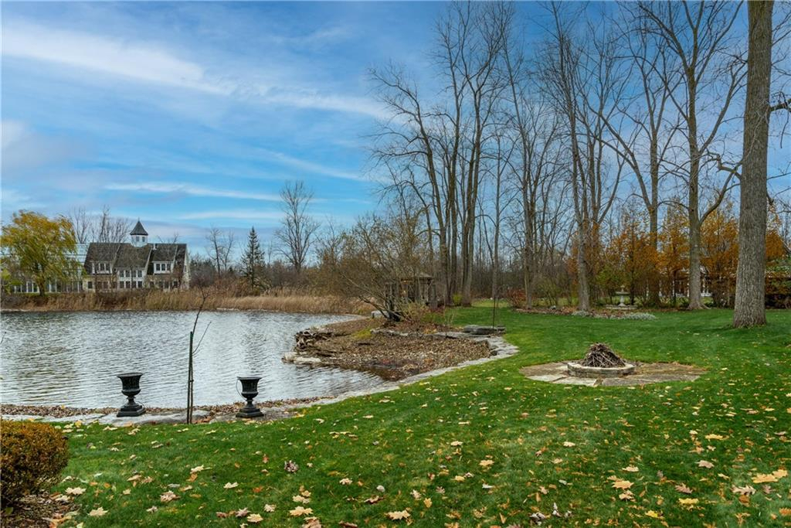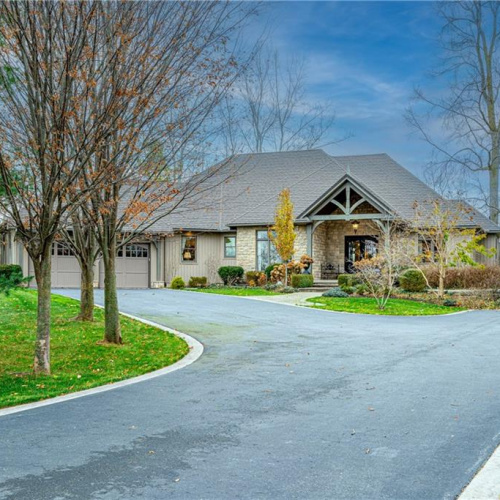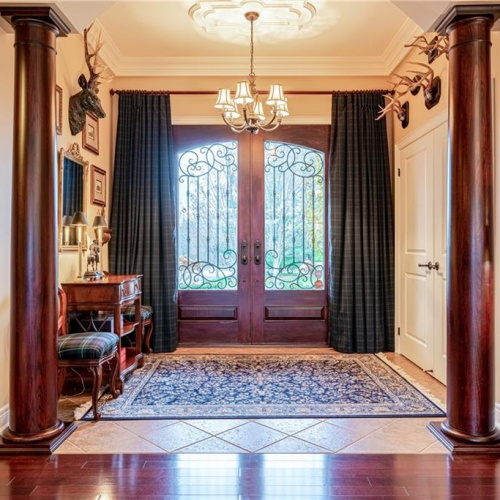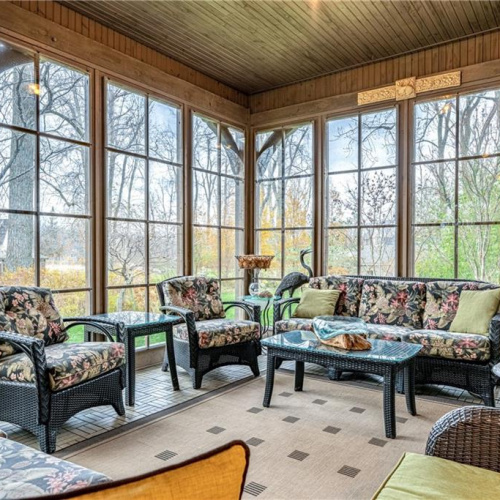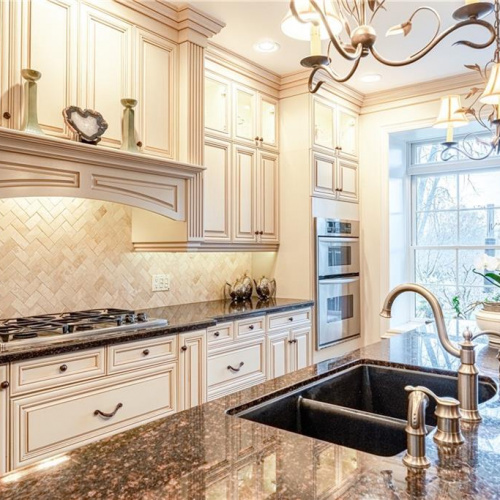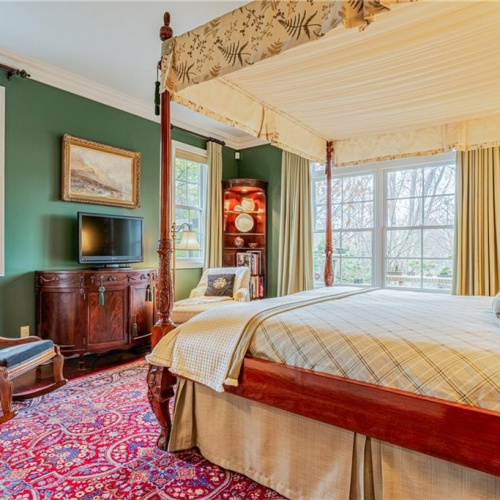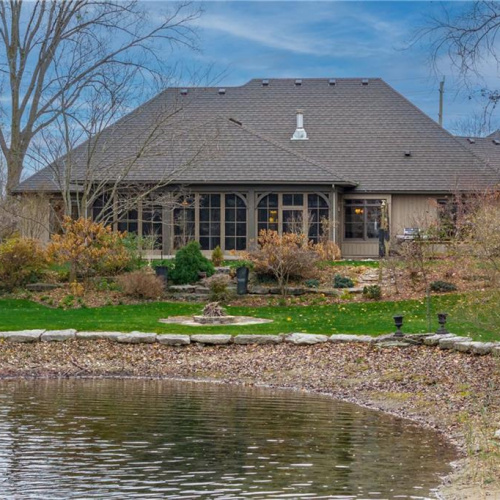Description
Welcome to 2180 Dominion Rd, where luxury and nature converge on 1.87 acres of idyllic landscape. This custom-built bungalow offers 3400 sqft of thoughtfully designed living space, nestled amidst the tranquility of its surroundings. A majestic 245 ft frontage adorned with a timeless stone exterior and a steel shingle roof, new in 2020 with a transferable warranty, welcomes you. Inside, oversized windows flood the home with natural light, highlighting spacious rooms. Integrated sound systems, double-sided gas fireplaces, and custom built-ins in the dining room and kitchen enhance comfort and entertainment. The gourmet kitchen, complete with a walk-in pantry and top-of-the-line appliances, beckons culinary enthusiasts. Retreat to the primary bedroom sanctuary with a luxurious 5-piece ensuite and walk-in closet. Two additional bedrooms offer convenience and privacy, each with access to a Jack and Jill ensuite. Step outside to explore the private oasis with meticulously landscaped grounds, a three-season sunroom, and a greenhouse. The custom gazebo waterside provides a serene setting to unwind. Amenities include a 12-zone irrigation system, backup generator, and HEPA air exchange system for year-round comfort. Enjoy full access to the private quarry with a beach and firepit. With a double-car garage and unmatched privacy, this home offers the ultimate retreat. Schedule a private showing today and discover refined country living at its best.
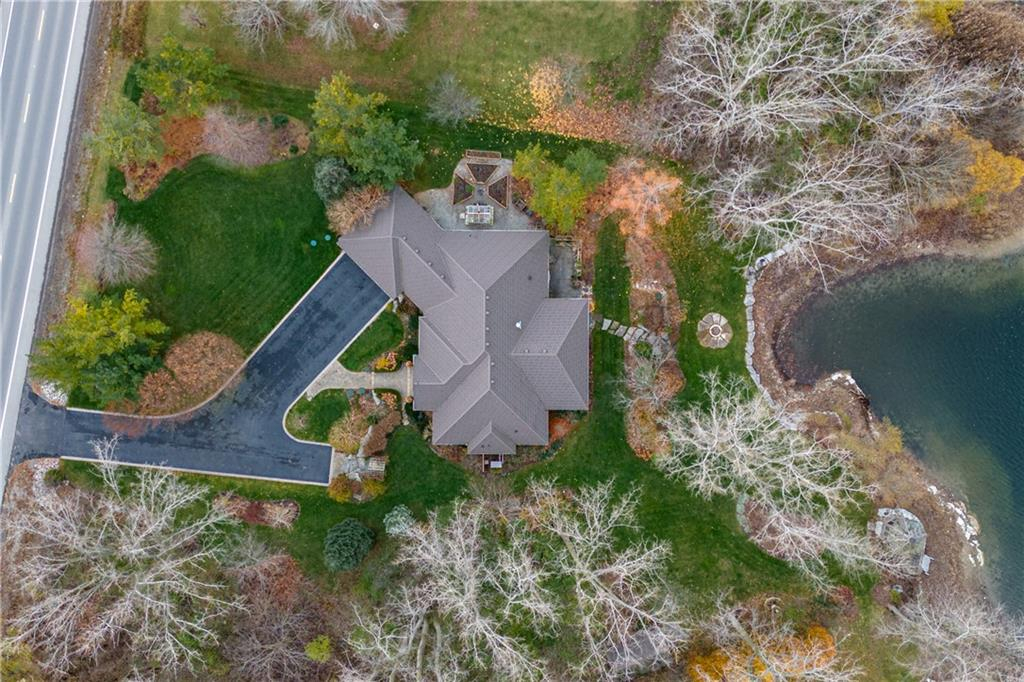
Property Details
Features
Amenities
Garden, Kitchenware, Large Kitchen Island, Pantry, Sunroom, Vacuum System, Walk-In Closets.
Appliances
Central Air Conditioning, Central Vacuum, Cook Top Range, Dishwasher, Dryer, Fixtures, Freezer, Kitchen Island, Kitchen Pantry, Kitchen Sink, Microwave Oven, Oven, Range/Oven, Refrigerator, Stainless Steel, Washer & Dryer.
General Features
Covered, Fireplace, Heat, Parking, Private.
Interior features
Air Conditioning, Balcony, Blinds/Shades, Book Shelving, Built-In Furniture, Built-in Bookcases/Shelves, Cathedral/Vaulted/Trey Ceiling, Central Vacuum, Chandelier, Crown Molding, Decorative Lighting, Decorative Molding, Fire Alarm, Floor to Ceiling Windows, French Doors, High Ceilings, Kitchen Accomodates Catering, Kitchen Island, Recessed Lighting, Smoke Alarm, Solid Wood Cabinets, Solid Wood Doors, Stereo System, Walk-In Closet, Washer and dryer.
Rooms
Formal Dining Room, Foyer, Great Room, Inside Laundry, Kitchen/Dining Combo, Laundry Room, Storage Room, Sun Room, Utility Room, Walk-In Pantry.
Exterior features
Barbecue, Deck, Exterior Lighting, Fireplace/Fire Pit, Gazebo, Large Open Gathering Space, Outdoor Living Space, Shaded Area(s), Sunny Area(s).
Exterior finish
Brick, Stone, Vinyl Siding.
Roof type
Metal.
Flooring
Hardwood, Tile, Wood.
Parking
Built-in, Covered, Driveway, Garage, Guest, Off Street, Open, Paved or Surfaced.
View
Garden View, Landscape, Panoramic, Scenic View, South, Trees, View, Wooded.
Categories
Country Home, Skyline View.
Additional Resources
Defining the luxury real estate market in Hamilton-Burlington, CA.
This listing on LuxuryRealEstate.com


