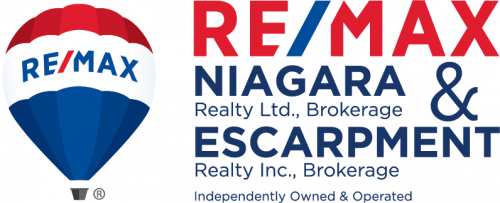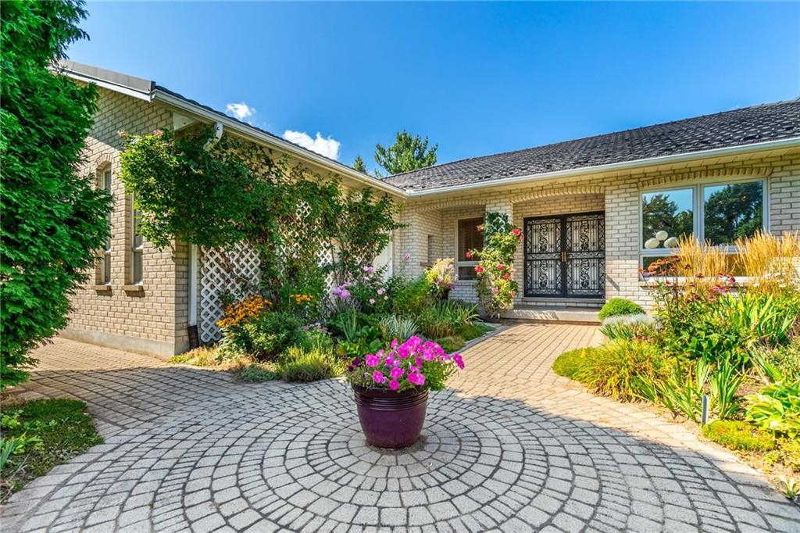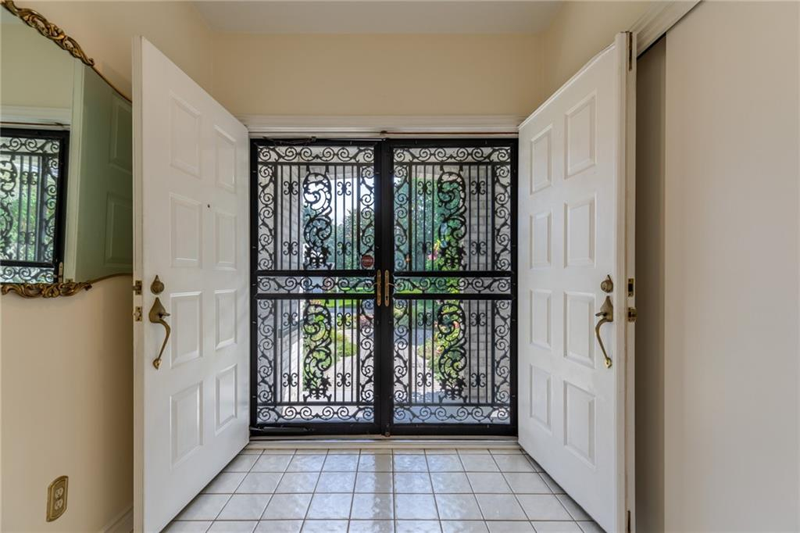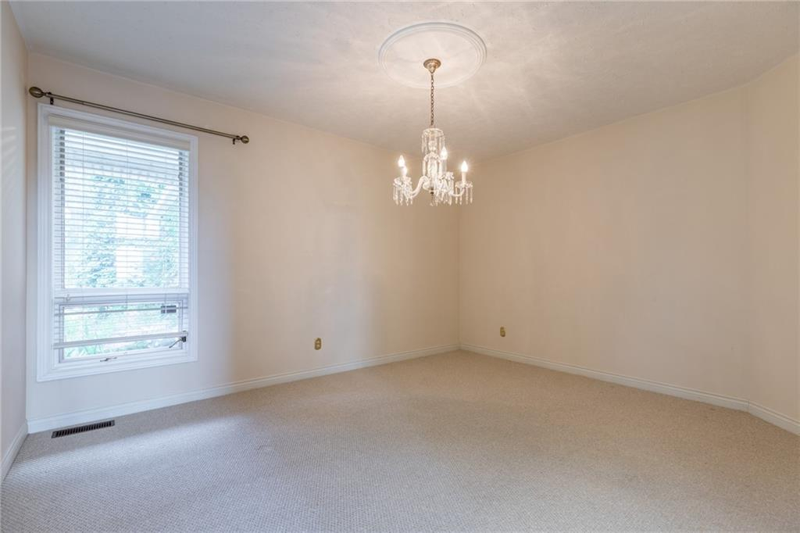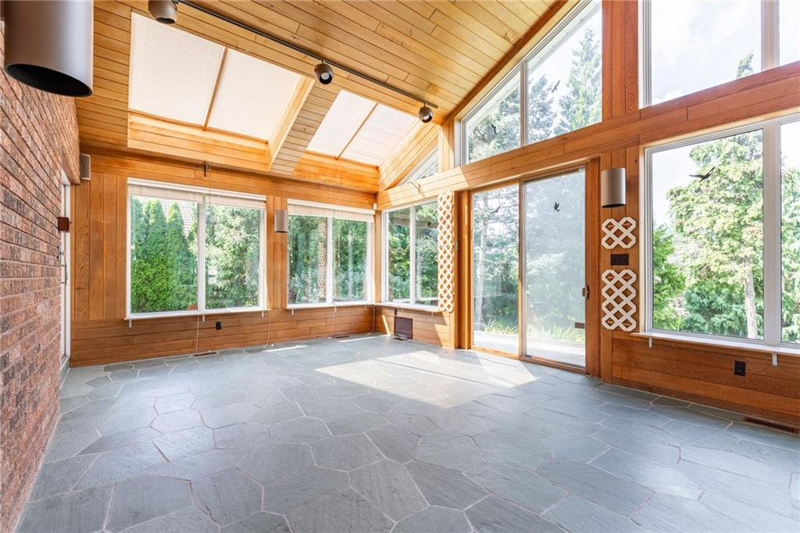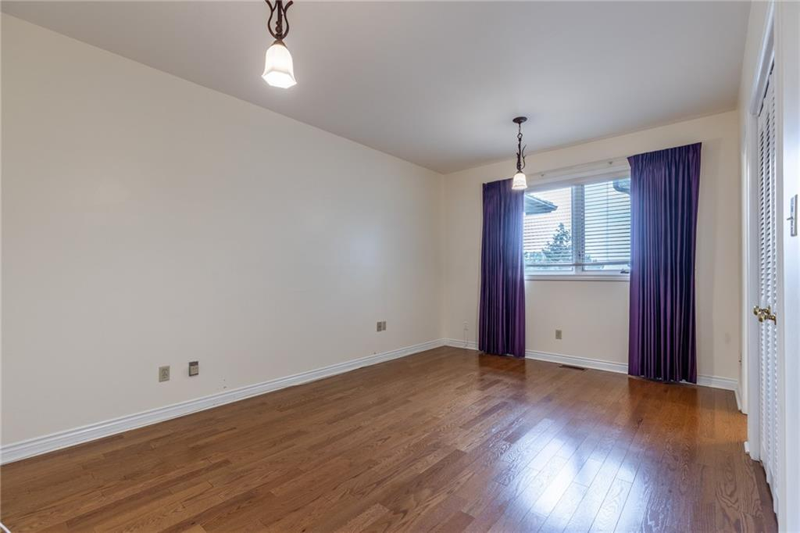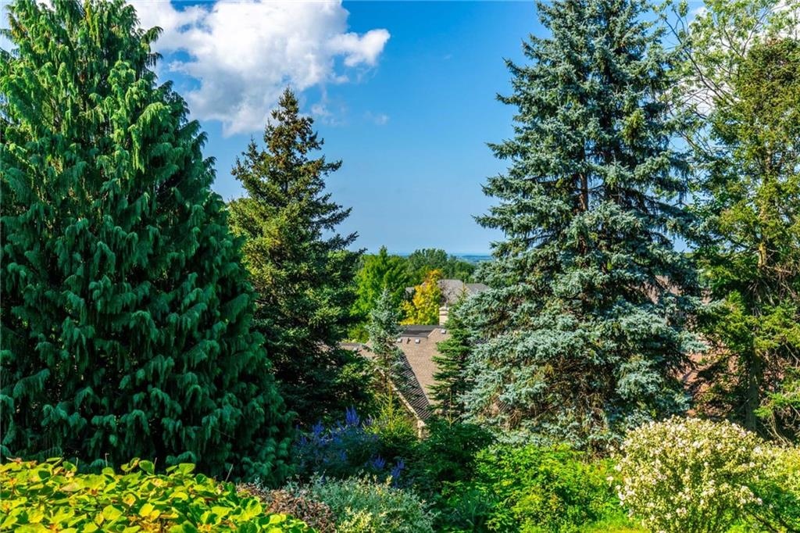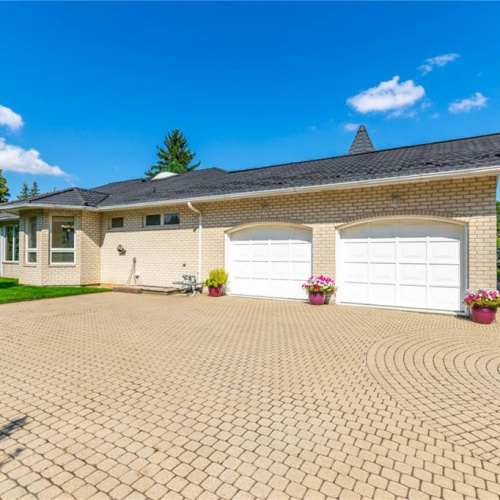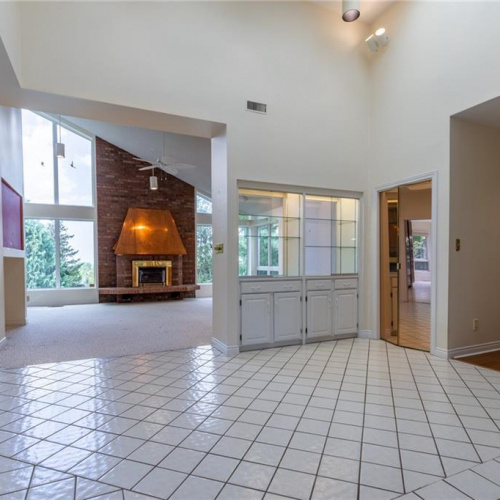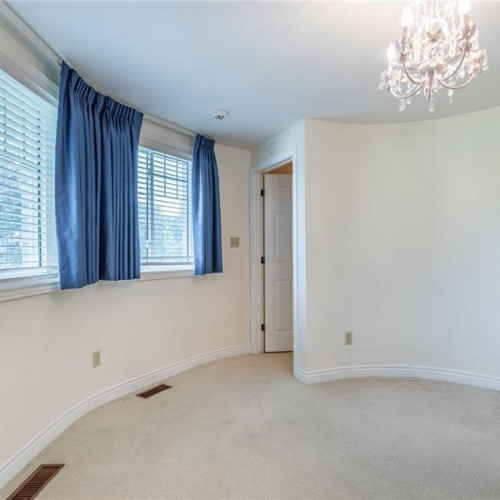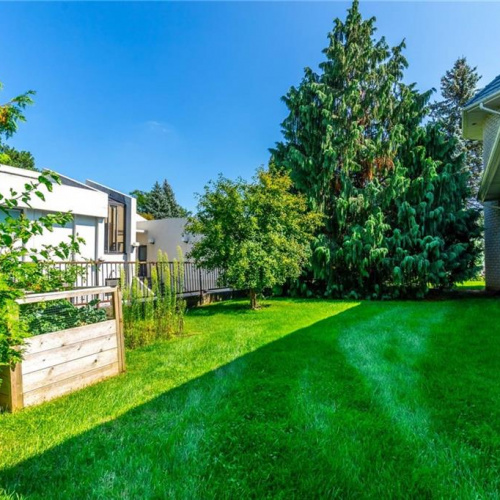Description
WELCOME TO 6811 CARMELLA PLACE IN PRESTIGIOUS CALAGUIRO ESTATES!! This unique 3,423 sf CUSTOM BUILT, all-brick, sprawling BUNGALOW, is located on top of the escarpment, on an massive131.5’ x 197.8’ lot, in a quiet & mature neighbourhood with a gated community feel, brimming with prestige & luxury. Homeowners here enjoy PRIVACY & SECLUSION without sacrificing proximity to amenities. Pride of ownership is evident from the moment you enter with wide, deep, well-manicured gardens & beautifully maintained lawns, an enormous interlock driveway, walkways & patios, & an underground sprinkler system. Come enjoy MAIN FLOOR LIVING in style! Bungalows this large are a rare find, and this one has it all on the main level. Along with the Kitchen, Dining Room, Living Room, Family Room, Plant Room, Laundry Room, 3 bedrooms and 2.5 baths, you will love the enormous sunroom with slate floors that can be accessed from the kitchen or Family Room, and can be used as an artist's studio, a Florida/Sun room, a plant room, a large office or even an exercise space. On a clear day, you can watch boats going into the Welland Canal, and in the distance, a view of the Toronto Skyline. The storybook tower, containing the 4th bedroom, was included in the original owner's Architectural Plans to be reminiscent of his childhood home in Europe. Surrounded by $2–5-million homes!

Property Details
Features
Amenities
Cable TV, Ceiling Fan, Garden, Kitchenware, Sunroom, Walk-In Closets, Wireless Internet.
Appliances
Ceiling Fans, Central Air Conditioning, Coffee Maker, Cook Top Range, Dishwasher, Dryer, Freezer, Kitchen Sink, Microwave Oven, Oven, Range/Oven, Refrigerator, Stainless Steel, Washer & Dryer.
General Features
Fireplace, Heat, Parking, Private.
Interior features
Air Conditioning, Book Shelving, Breakfast bar, Ceiling Fans, Chandelier, Decorative Lighting, Fire Alarm, Floor to Ceiling Windows, High Ceilings, Network/Internet Wired, Recessed Lighting, Skylight, Sliding Door, Solid Wood Cabinets, Walk-In Closet, Washer and dryer, Wood Ceilings, Woodwork.
Rooms
Art Studio, Basement, Family Room, Formal Dining Room, Foyer, Great Room, Guest Room, Inside Laundry, Kitchen/Dining Combo, Laundry Room, Living Room, Sun Room, Utility Room.
Exterior features
Barbecue, Deck, Exterior Lighting, Lawn Sprinkler, Patio, Shaded Area(s), Sunny Area(s).
Exterior finish
Brick.
Roof type
Metal.
Flooring
Carpet, Hardwood, Stone Tile, Tile.
Parking
Built-in, Covered, Driveway, Garage, Guest, Open.
View
Greenbelt, North, Panoramic, Scenic View, Trees.
Additional Resources
Defining the luxury real estate market in Hamilton-Burlington, CA.
This listing on LuxuryRealEstate.com
iGUIDE 3D Tour for 6811 Carmella Pl, Niagara Falls, ON


