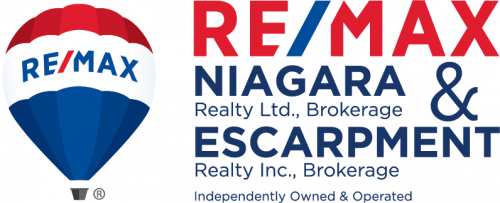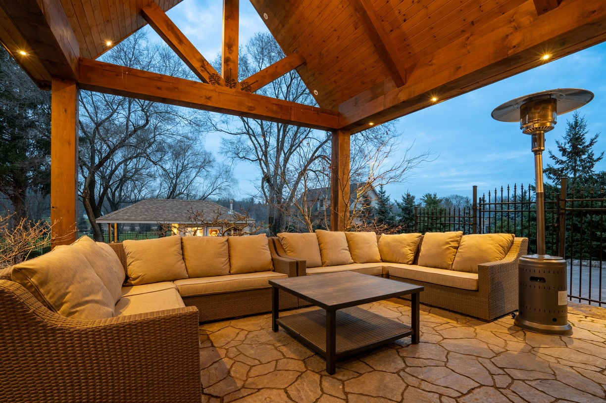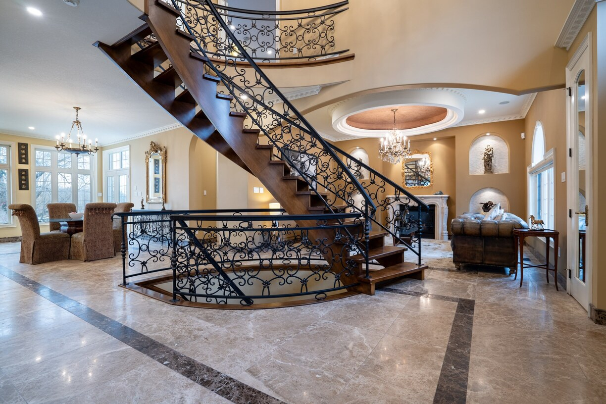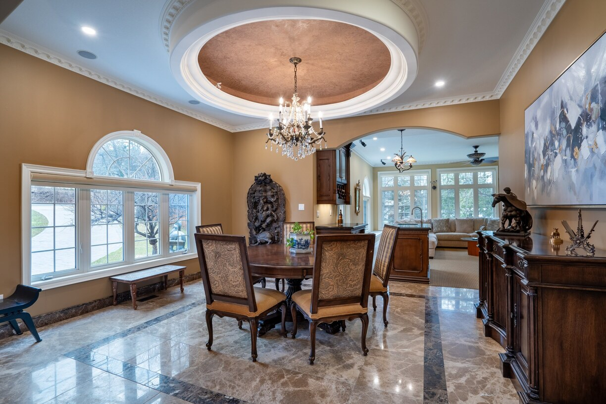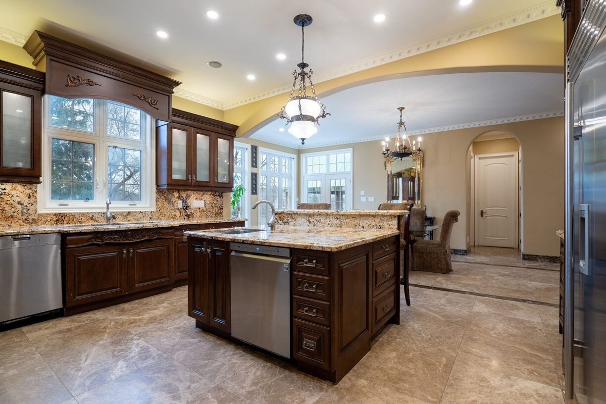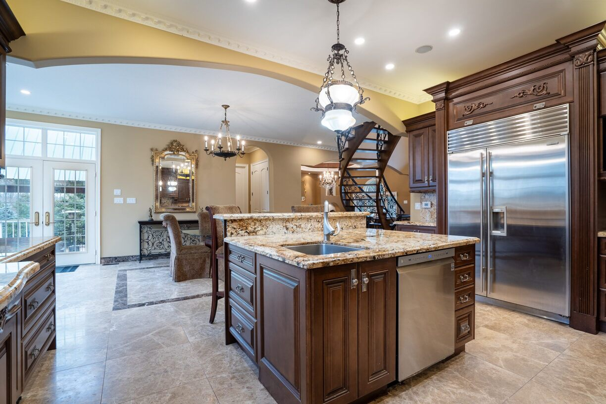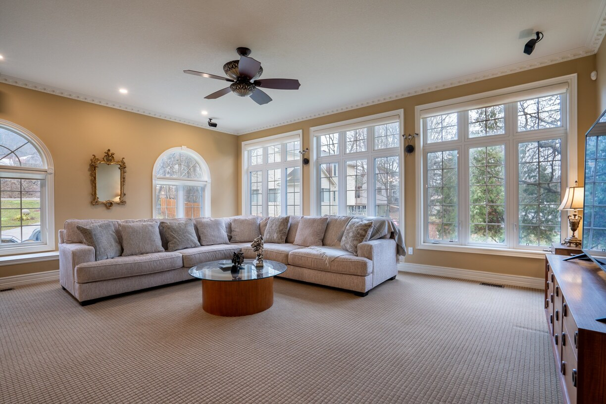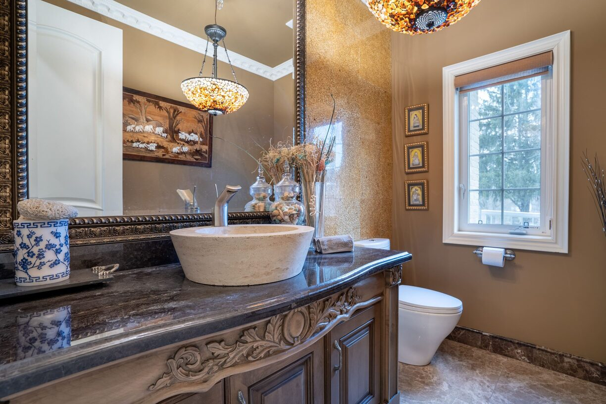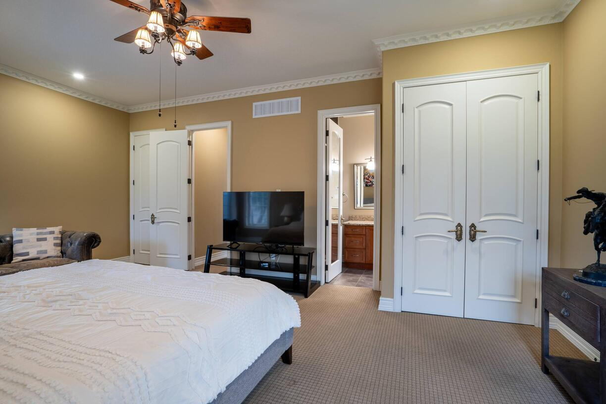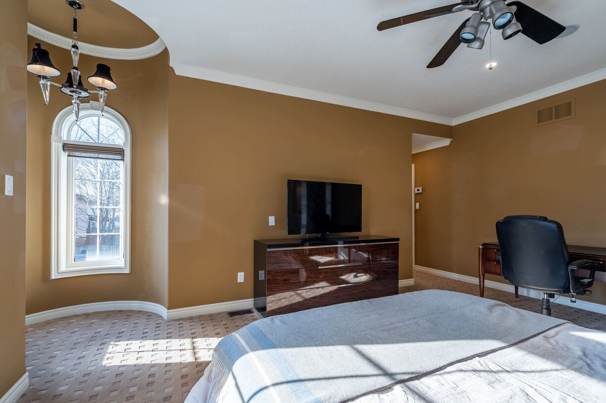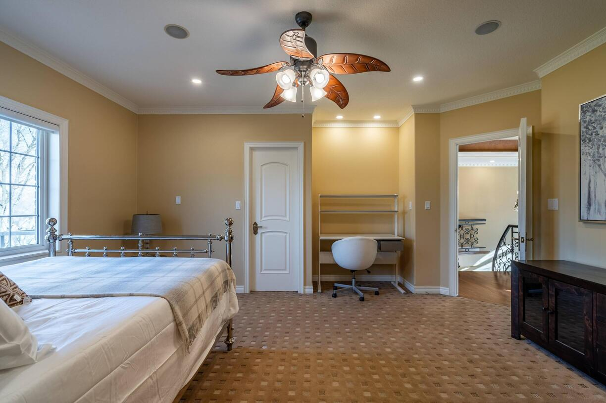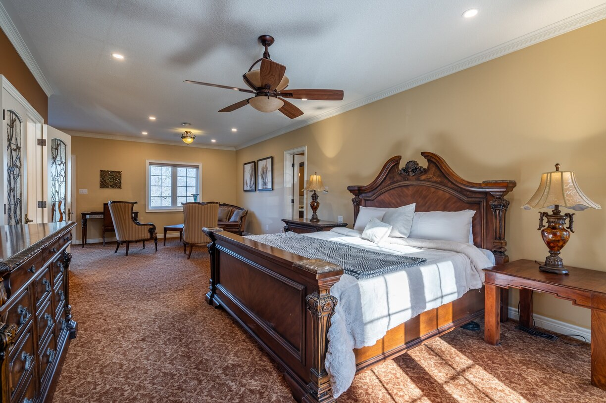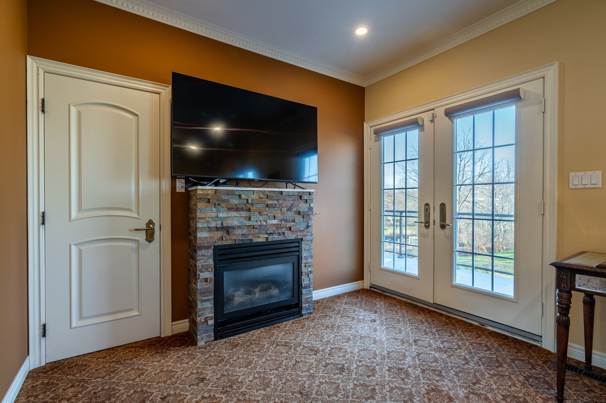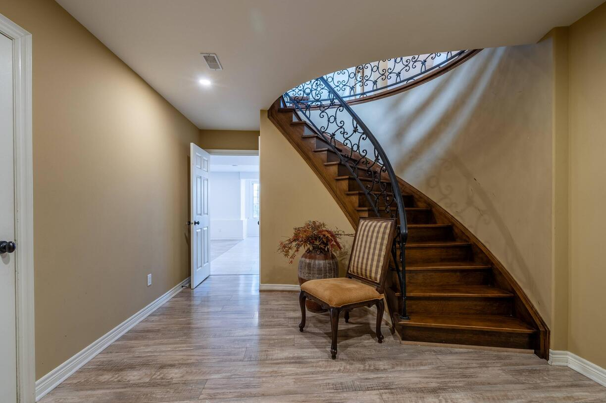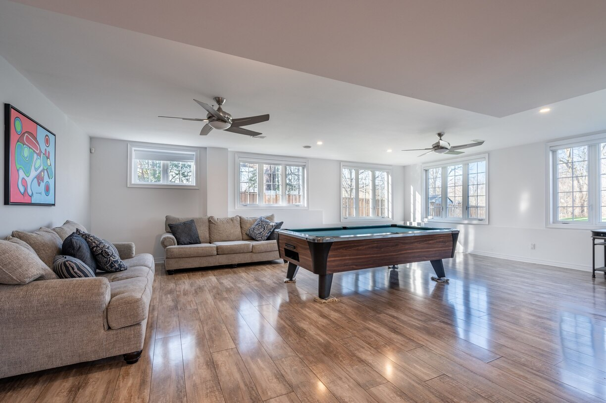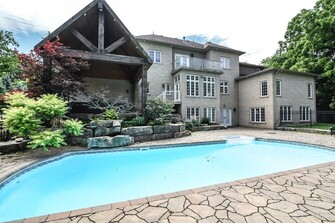Description
A resort in the city. Discover urban tranquility in this majestic 2-acre haven, situated in the famed Bruce Trail. The property has a fusion of nature’s & metropolitan convenience, located just moments from Tiffany Falls, the serene Sherman Falls & within an easy reach of city luxuries, highway networks & the prestigious McMaster University. This architectural gem with natural stone outside, promises a living experience bathed in radiant natural light. 10-foot ceilings & expansive floor-to-ceiling windows that harmonize with marble heated floors extending across 3 generous levels. This custom-built masterpiece spans over 6000 square feet including the Italian marble stone fireplace stand in the heart of this home. The gourmet kitchens feature a gorgeous gas Wolf stove & a grand Sub-Zero Fridge, spa-like bathrooms, a fully-equipped laundry suite & an elegantly appointed wet bar. Crown moldings & marble baseboards frame each room with an air of elegance, while stained glass bedroom doors, seamlessly integrated cabling & an immersive sound system are a testament to uncompromising quality. Step outside to discover a breathtaking in-ground pool embraced by natural stone formations, set within professionally curated landscapes that promise endless moments of relaxation and entertainment. The property’s chateau-inspired design, with its natural stone façade, continues to enchant with illuminated pillars & an elegant fountain adorning the front garden.
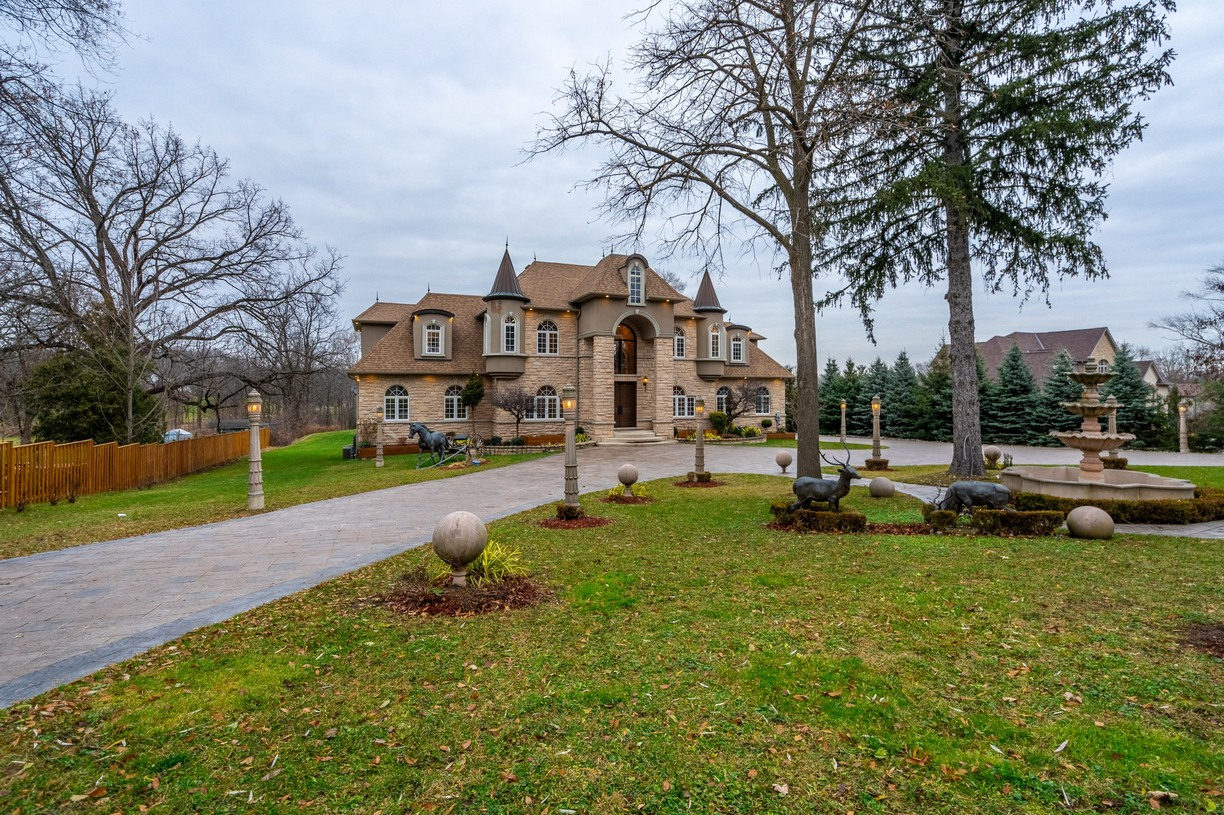
Property Details
Features
Amenities
Kitchenware, Large Kitchen Island, Pantry, Park, Pool, Vacuum System, Walk-In Closets.
Appliances
Central Air Conditioning, Central Vacuum, Cook Top Range, Dishwasher, Dryer, Fixtures, Kitchen Island, Kitchen Pantry, Kitchen Sink, Refrigerator, Stainless Steel, Washer & Dryer.
General Features
Covered, Fireplace, Heat, Parking, Private.
Interior features
Air Conditioning, Built-in Bookcases/Shelves, Central Vacuum, Chandelier, Crown Molding, Decorative Lighting, Decorative Molding, Floor to Ceiling Windows, High Ceilings, In-Law Suite, Kitchen Accomodates Catering, Kitchen Island, Marble Counter Tops, Quartz Counter Tops, Recessed Lighting, Solid Wood Cabinets, Surround Sound Wiring, Two Story Ceilings, Walk-In Closet, Washer and dryer.
Rooms
Basement, Den, Family Room, Formal Dining Room, Foyer, In-law, Inside Laundry, Laundry Room, Living Room, Office, Recreation Room, Separate Family Room, Walk-In Pantry.
Exterior features
Barbecue, Exterior Lighting, Large Open Gathering Space, Outdoor Living Space, Patio, Recreation Area, Shaded Area(s), Sunny Area(s), Swimming.
Exterior finish
Stone.
Roof type
Asphalt, Wood Shingle.
Flooring
Marble.
Parking
Built-in, Driveway, Garage, Off Street, Paved or Surfaced.
View
North, Panoramic, Scenic View, Swimming Pool View, Trees, View, Wooded.
Additional Resources
Defining the luxury real estate market in Hamilton-Burlington, CA.
This listing on LuxuryRealEstate.com


