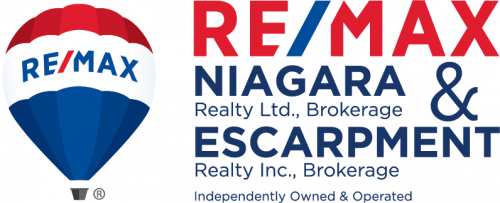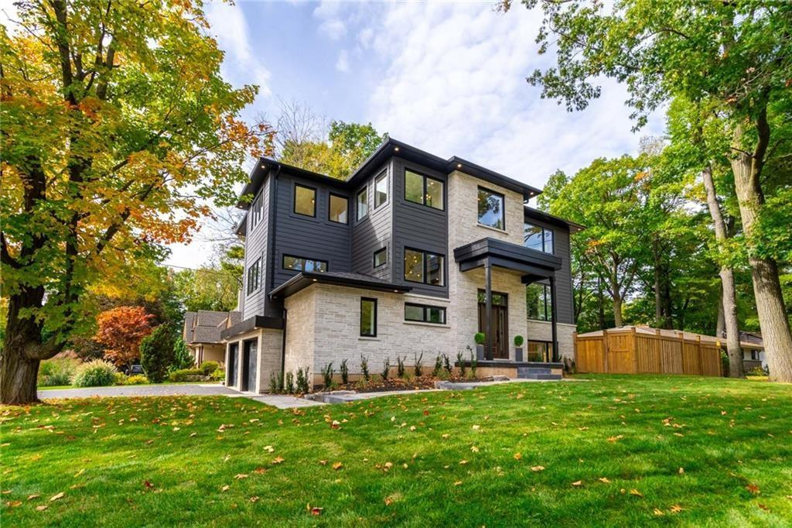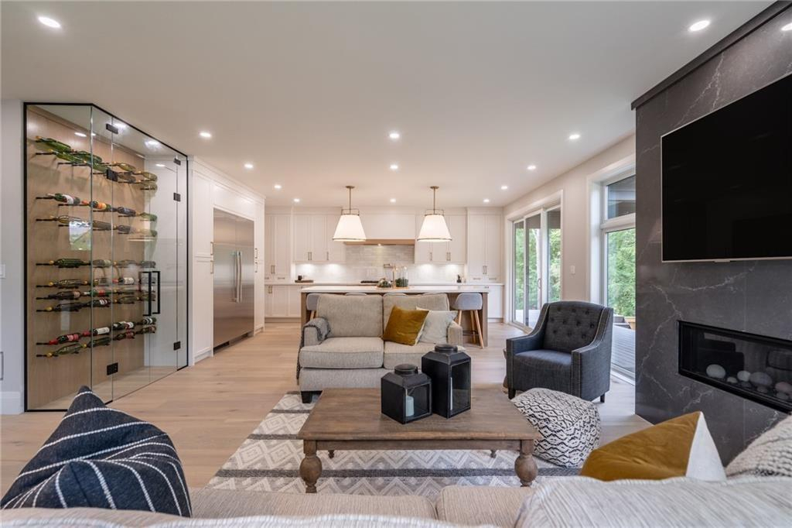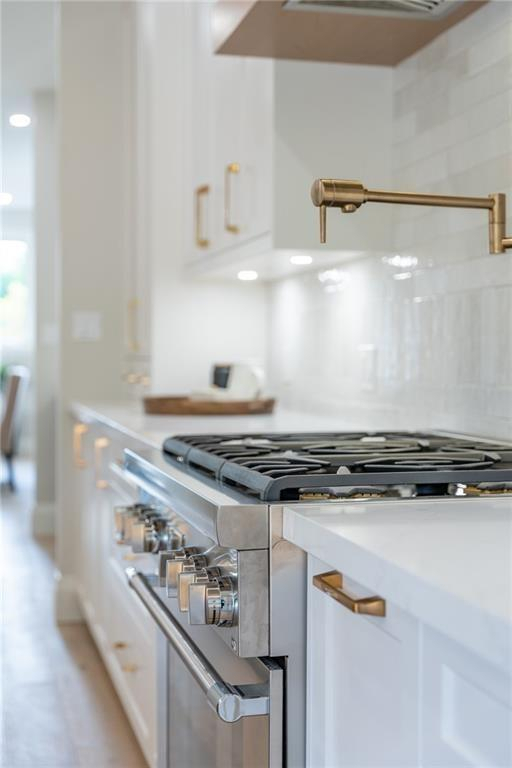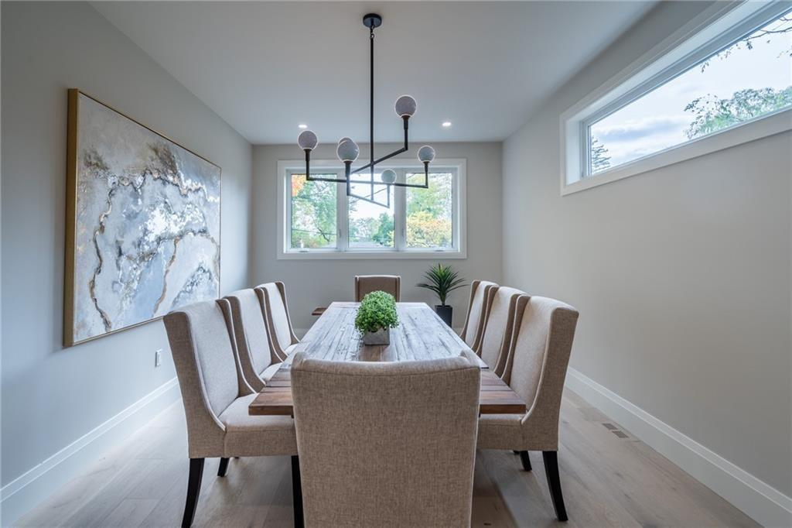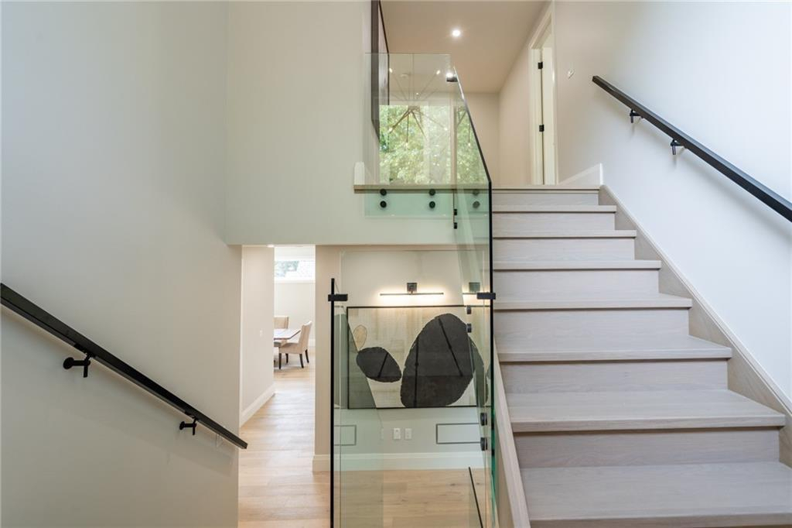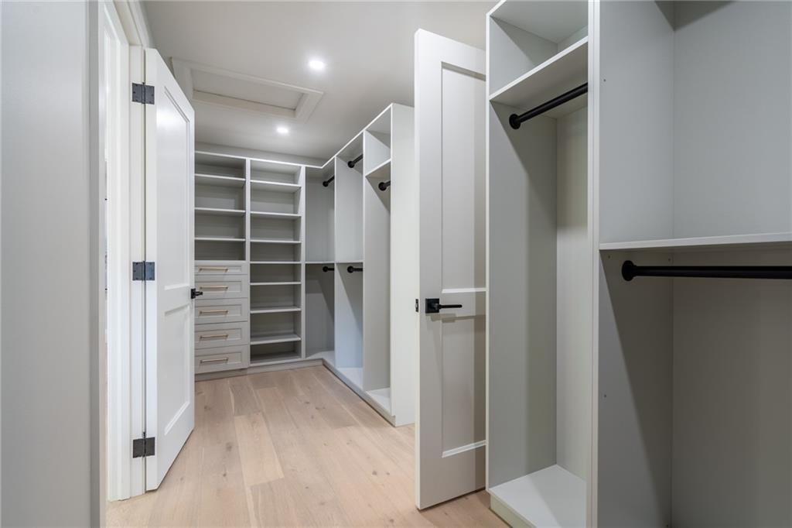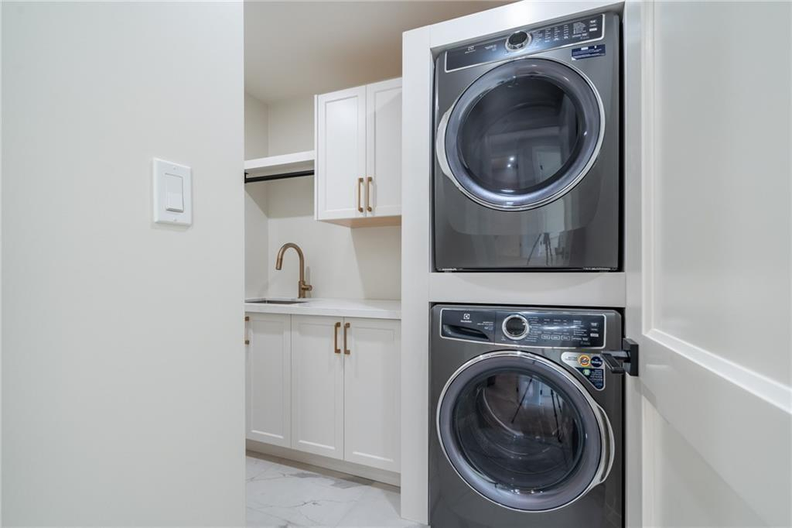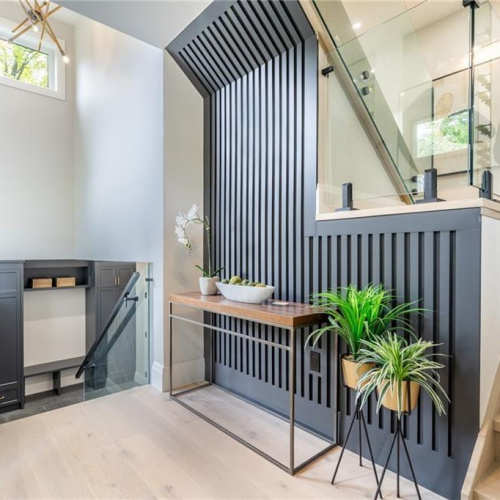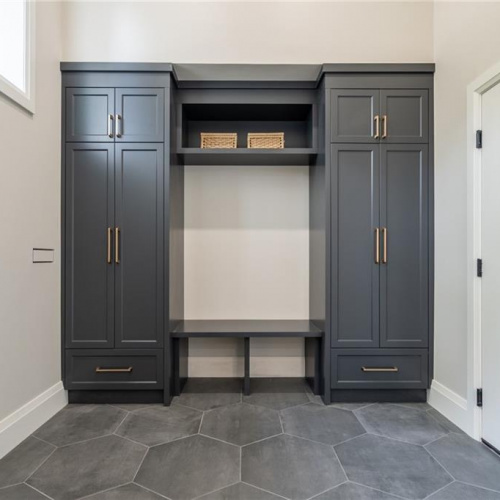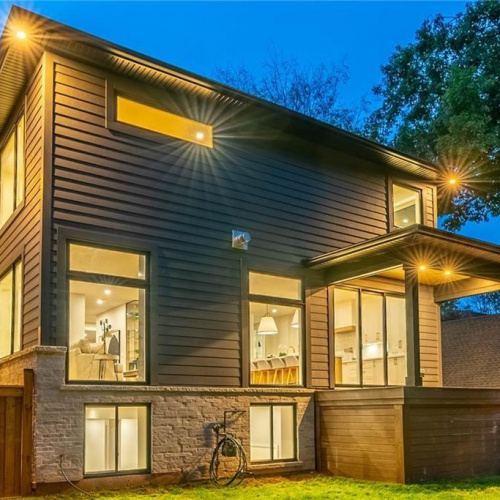Description
Luxury Custom build enveloped in the treetops in the most serene & picturesque Ancaster area. Stunning 5-bedroom, 5 bathroom residence sprawled over 4200sqft offering Ravine views and peaceful surroundings. Step inside and you're welcomed by an eye-catching grand foyer bathed in natural light. The main level is an open-concept masterpiece, featuring a chef's dream kitchen, elegant living, dining, and working spaces. Bold windows, glass wine room, central quartz gas fireplace, walk-in pantry, servery & formal dining room deliver both style and function. Bright and beautiful main floor with custom double doors for privacy. Up a gorgeous White Oak staircase, the primary bedroom suite boasts breathtaking views, walk-through closets, and heavenly spa-like ensuite bath. Convenient 2nd floor laundry room, 3 more bedrooms (1 with it's own luxurious 3 piece ensuite!) and an additional 5 piece bath completes the superior upper level. Fully finished.Basement is a retreat of its own with jaw dropping, soaring ceilings, convenient 3 piece bathroom, open entertaining space and separate room for your gym equipment, golf simulation or home theatre! Enjoy your wraparound rear deck and private, fenced-in yard overlooking a scenic ravine. True 2 car garage with 5 car driveway. Embrace the lifestyle you deserve in this one-of-a-kind haven thoughtfully built just across from renowned Hamilton Golf and Country Club! Minutes away from restaurants, arts centre, The Ancaster Mill, conservation area and hiking trails, library, shopping, grocery, and other amenities. Commuters can quickly reach the 403. You MUST see this home!

Property Details
Features
Amenities
Garden, Golf Course, Park, Walk-In Closets.
Appliances
Central Air Conditioning, Dishwasher, Fixtures, Gas Appliances, Kitchen Island, Kitchen Pantry, Kitchen Sink, Range/Oven, Refrigerator, Washer & Dryer, Wine Cooler.
General Features
Fireplace, Parking.
Interior features
Abundant Closet(s), Air Conditioning, Breakfast bar, Furnace, High Ceilings, Kitchen Island, Sliding Door, Solid Wood Doors, Stone Counters, Walk-In Closet, Washer and dryer.
Rooms
Basement, Exercise Room, Formal Dining Room, Foyer, Kitchen/Dining Combo, Laundry Room, Living Room, Recreation Room, Utility Room, Walk-In Pantry.
Exterior features
Deck, Fencing, Outdoor Living Space, Shaded Area(s), Sunny Area(s).
Exterior finish
Other, Stone.
Roof type
Asphalt.
Flooring
Hardwood, Other.
Parking
Driveway, Garage, Paved or Surfaced.
View
Scenic View, Street, Trees, View.
Categories
Golf Course, In-City, New Construction, Suburban Home.
Additional Resources
Defining the luxury real estate market in Hamilton-Burlington, CA.
This listing on LuxuryRealEstate.com
iGUIDE 3D Tour for 262 Robina Rd, Hamilton, ON


