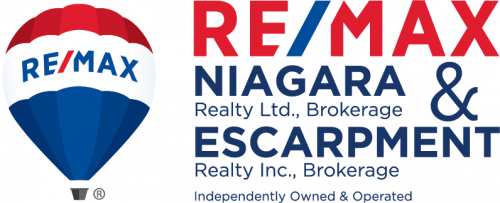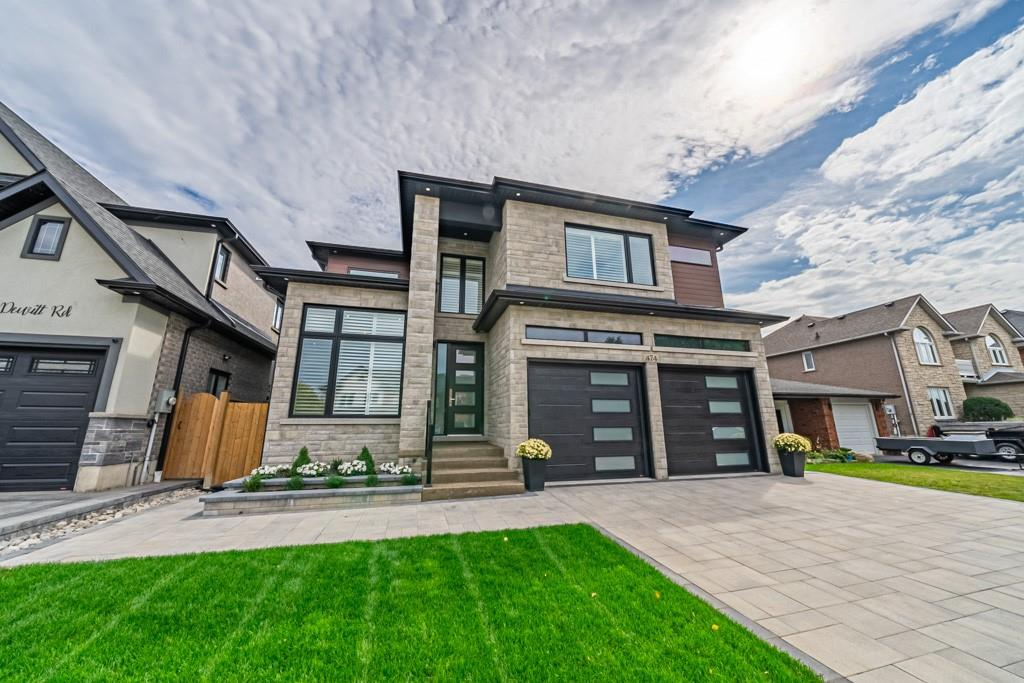Description
Magnificent, custom-built masterpiece steps from the shores of Lake Ontario. Careful attention has been paid to every detail pertaining to the construction, design and finishing of this home. Be welcomed by a breathtaking foyer open to above complimented by a stunning oak staircase with wrought iron spindles and a functional den/office tucked nicely into its ideal space. Open concept main space is laid out perfectly with spacious dining room flowing naturally into living-room and massive gourmet kitchen situated ideally for entertaining purposes. This kitchen checks off every box on the wish list including a six foot, built in fridge/freezer, built in microwave/oven, 6 burner gas stove, walk-in pantry, and a wet bar to die for. Patio doors off kitchen walk out to impressive covered porch with built-in cooking station and spacious sitting area. Bedroom level overlooks massive, natural-light drenched windows with impressive lake views. All four bedrooms are blanketed with hardwood floors and boast three full baths including luxurious en-suite in master bedroom. Ideal separate walk up entrance to basement is perfect for in-law suite potential. Stunning interlock driveway, walk-ways and patio finish off the outside look of this property making it ready for any discerning buyer to enjoy. This is the dream property you have been waiting for, don't wait, book your private viewing today.

Property Details
Features
Amenities
Garden, Pantry, Vacuum System, Walk-In Closets.
Appliances
Bar Refrigerator, Central Air Conditioning, Central Vacuum, Dishwasher, Fixtures, Gas Appliances, Kitchen Island, Kitchen Pantry, Kitchen Sink, Microwave Oven, Range/Oven, Refrigerator, Washer & Dryer.
General Features
Fireplace, Parking, Private.
Interior features
Abundant Closet(s), Air Conditioning, Bar-Wet, Blinds/Shades, Ceiling Fans, Central Vacuum, Furnace, High Ceilings, Kitchen Island, Sliding Door, Sprinkler, Stone Counters, Walk-In Closet, Washer and dryer.
Rooms
Basement, Den, Foyer, Great Room, Laundry Room.
Exterior features
Enclosed Porch(es), Fencing, Outdoor Living Space, Shaded Area(s), Sprinkler, Storage Shed, Street Lights, Sunny Area(s), Wood Fence.
Exterior finish
Brick, Stone.
Roof type
Asphalt.
Flooring
Hardwood, Other.
Parking
Driveway, Garage, Paved or Surfaced.
View
Garden View, Street, Trees, View.
Categories
In-City, Lake, Suburban Home.
Additional Resources
Defining the luxury real estate market in Hamilton-Burlington, CA.
This listing on LuxuryRealEstate.com
474 Dewitt Road, Stoney Creek





