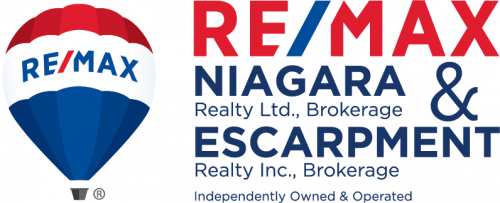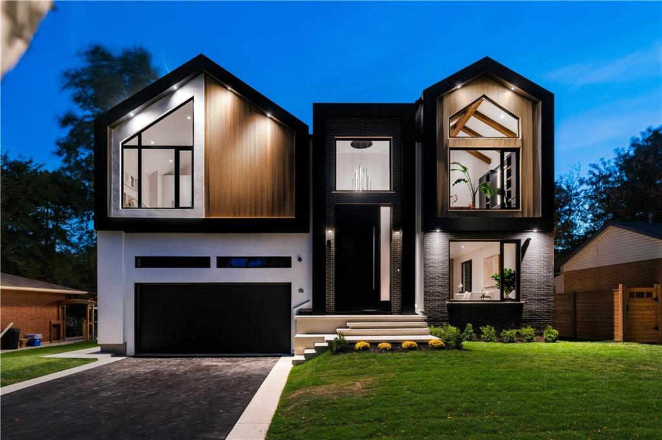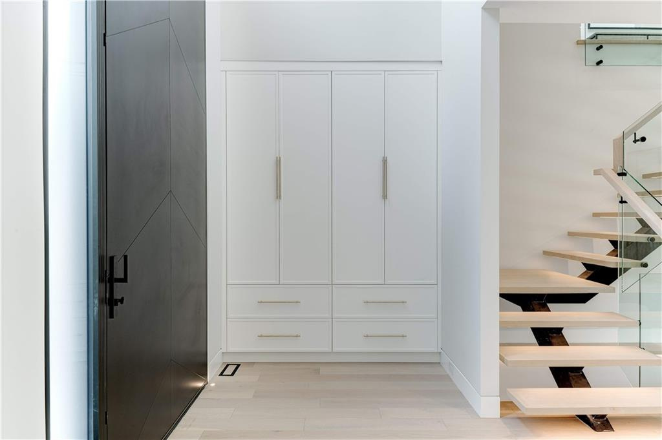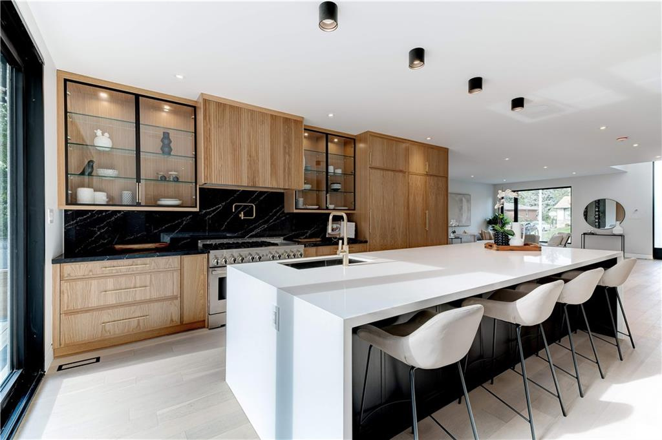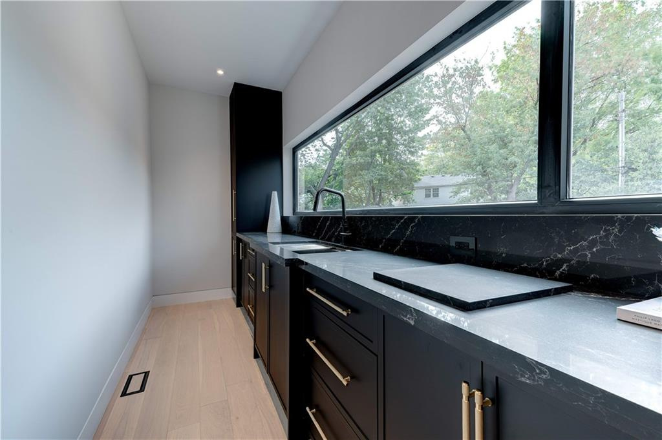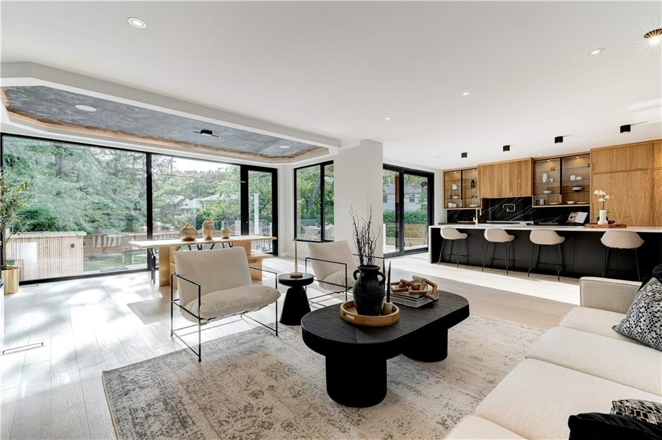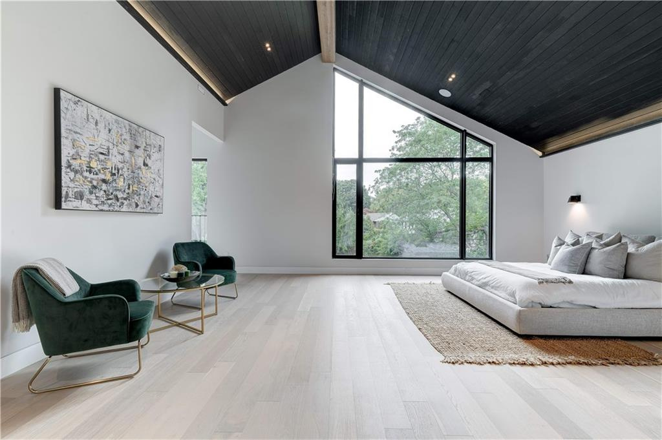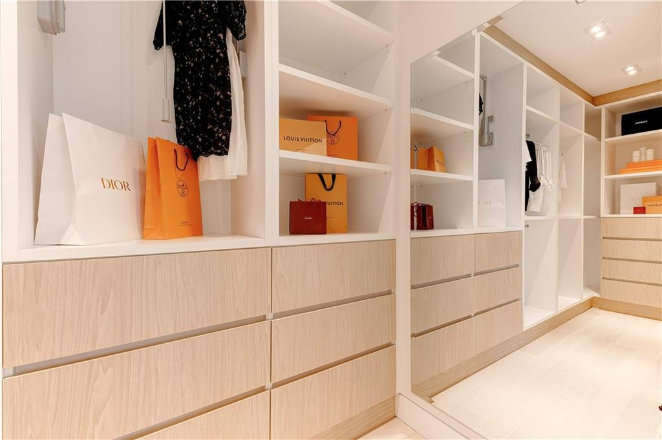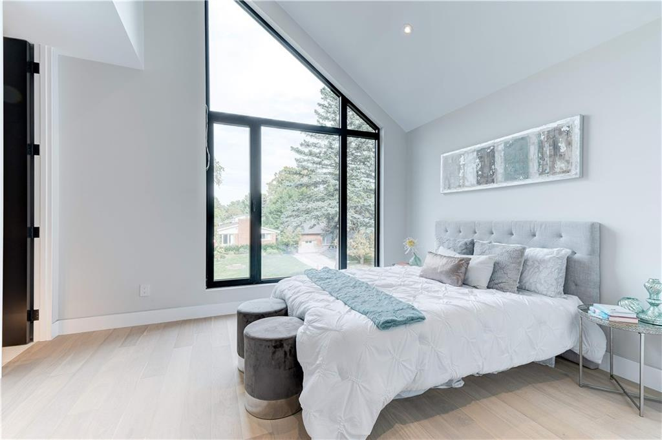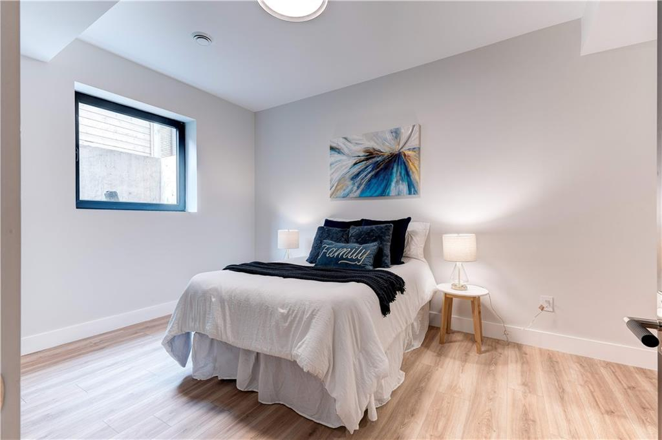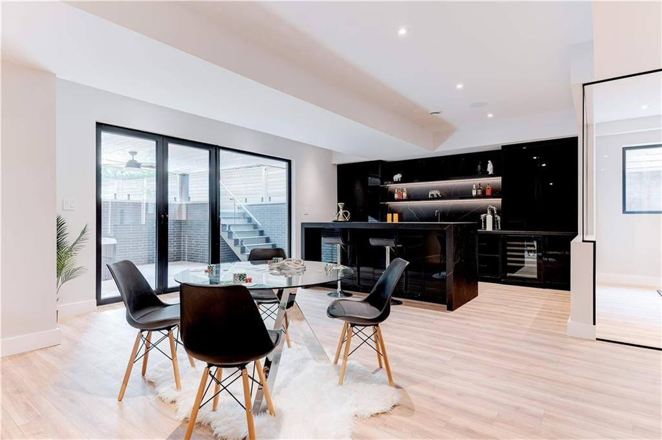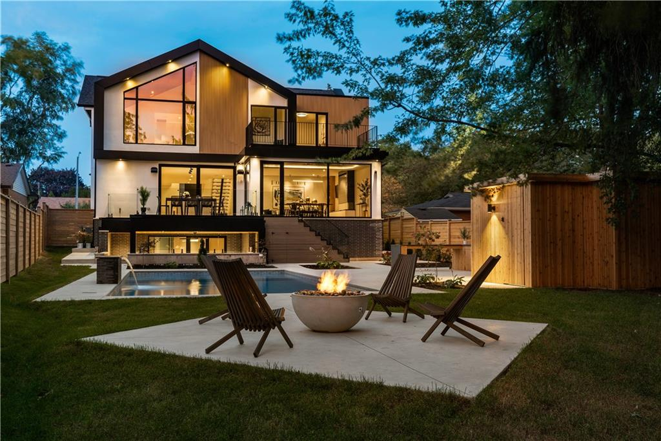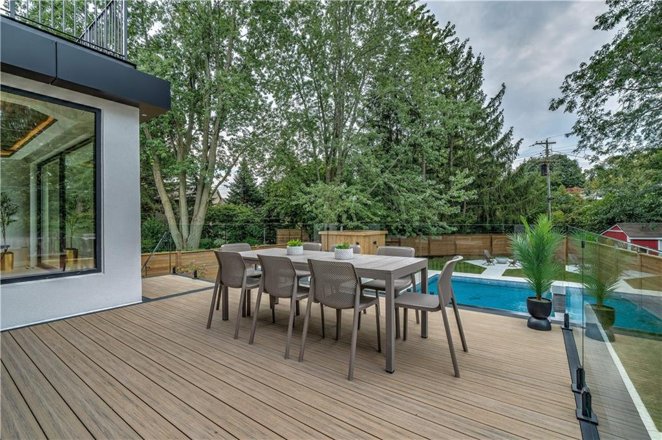Description
A masterpiece of modern luxury living! Located on a large lot in South Burlington this brand new custom home combines innovative design w/opulent comfort to create a truly extraordinary residence. European inspired design. Entertainer's floor plan. Features include engineered oak flooring, heated flooring in all bathrooms & built-in audio speakers. Living rm w/84-bottle wine room. Family rm w/gas fireplace w/full-height porcelain slab surround. Gourmet kitchen w/chef-grade appls & hidden walk-in pantry! Showstopper floating staircase w/integrated lighting. Principal suite w/vaulted ceiling, spa-like ensuite, walk-in closet & private office. Finished LL w/nanny suite, glass enclosed exercise rm, rec rm, full-size bar & walk out to covered patio w/hot tub. Private rear yard w/outdoor kitchen & saltwater pool. Beyond the fixtures & finishes this home’s construction is truly superior. From dual furnaces & AC units to a heated garage w/electric car charger. No detail has been overlooked!

Property Details
Features
Amenities
Exercise Room, Garden, Hot Tub, Jogging/Biking Path, Park, Pool, Vacuum System, Walk-In Closets.
Appliances
Built in Wine Cooler, Burglar Alarm, Central Air Conditioning, Central Vacuum, Cook Top Range, Dishwasher, Fixtures, Gas Appliances, Hot Tub, Kitchen Island, Kitchen Sink, Microwave Oven, Range/Oven, Refrigerator, Washer & Dryer.
General Features
Fireplace, Parking, Private.
Interior features
Abundant Closet(s), Air Conditioning, Bar, Bar-Wet, Cathedral/Vaulted/Trey Ceiling, Ceiling Fans, Central Vacuum, Fitness, Furnace, High Ceilings, Hot Tub/Jacuzzi/Spa, Kitchen Island, Sliding Door, Stone Counters, Walk-In Closet, Washer and dryer.
Rooms
Basement, Exercise Room, Family Room, Formal Dining Room, Laundry Room, Living Room, Office, Recreation Room.
Exterior features
Enclosed Porch(es), Exterior Lighting, Fencing, Fireplace/Fire Pit, Outdoor Living Space, Patio, Storage Shed, Swimming.
Exterior finish
Other, Stucco.
Roof type
Asphalt.
Flooring
Hardwood, Other.
Parking
Driveway, Garage, Paved or Surfaced.
View
Garden View, Landscape, Scenic View, Street, Swimming Pool View, Trees, View.
Categories
New Construction, Suburban Home.
Additional Resources
Defining the luxury real estate market in Hamilton-Burlington, CA.
This listing on LuxuryRealEstate.com


