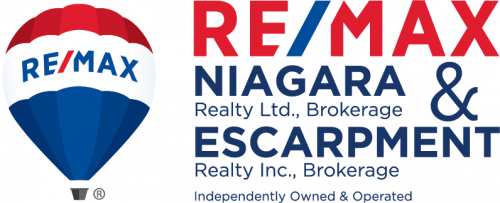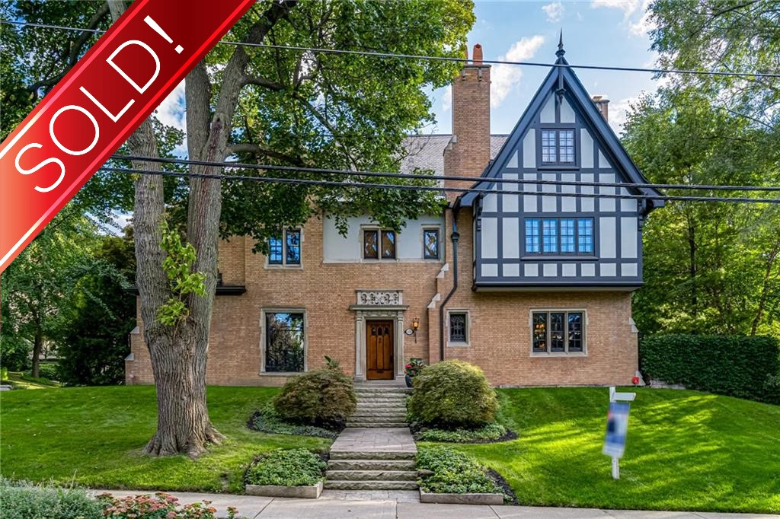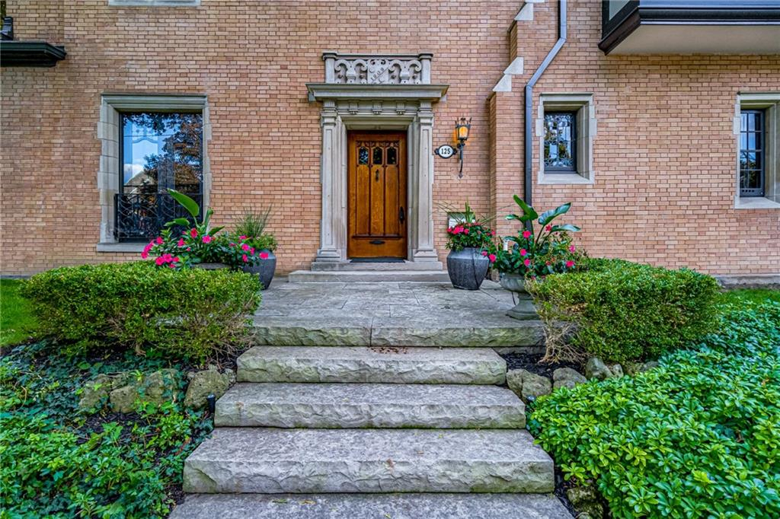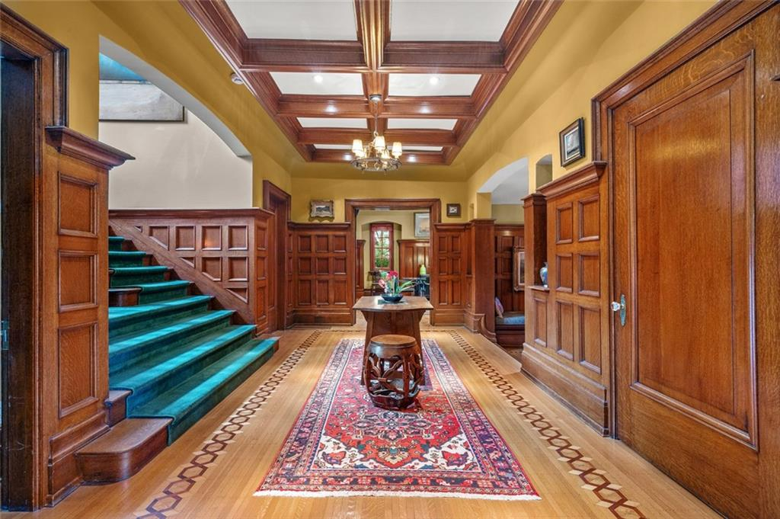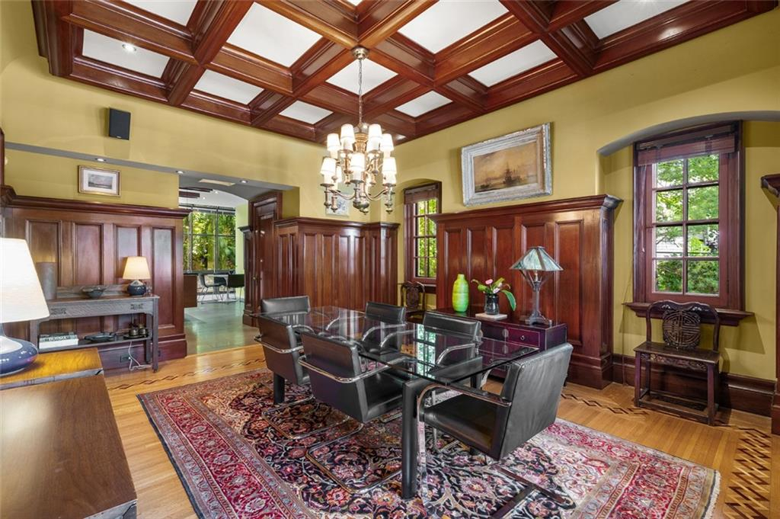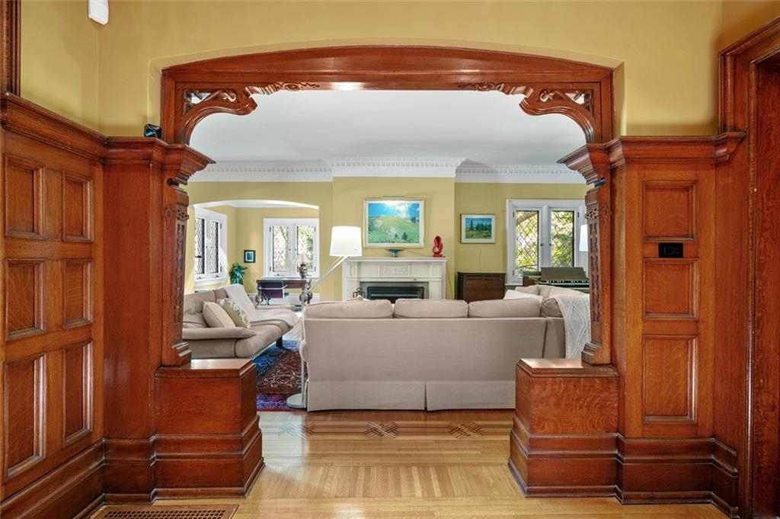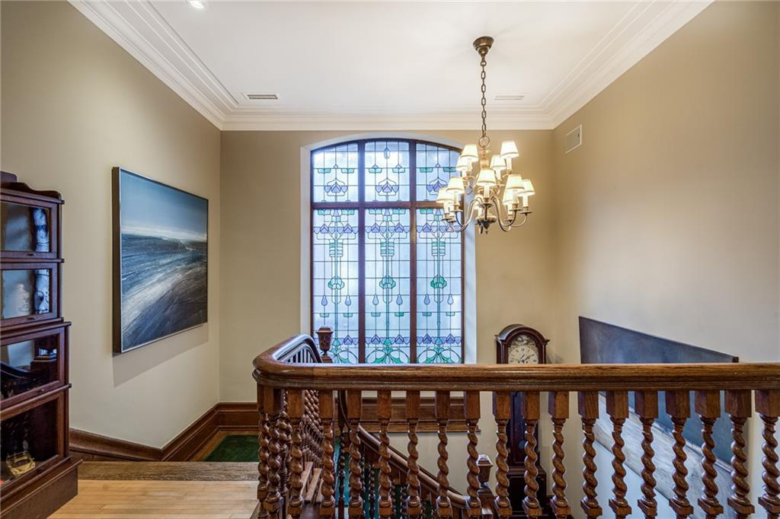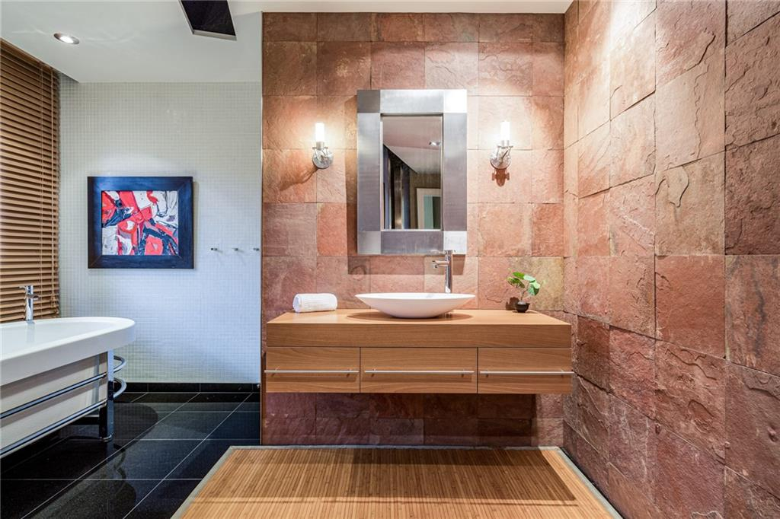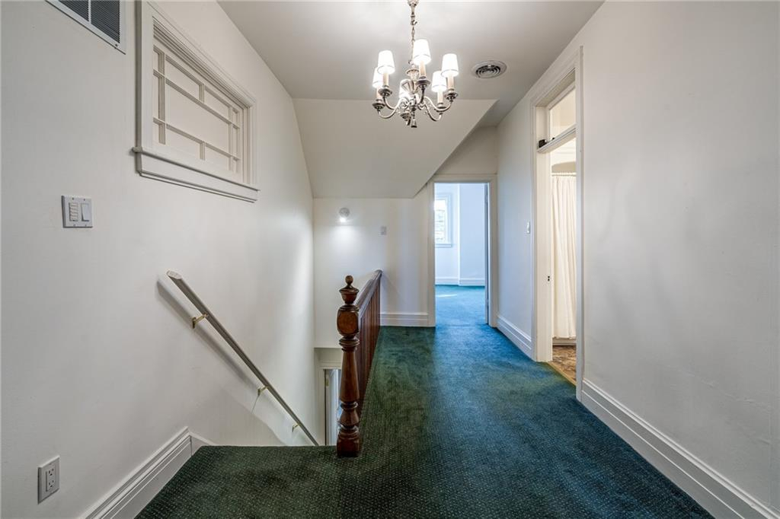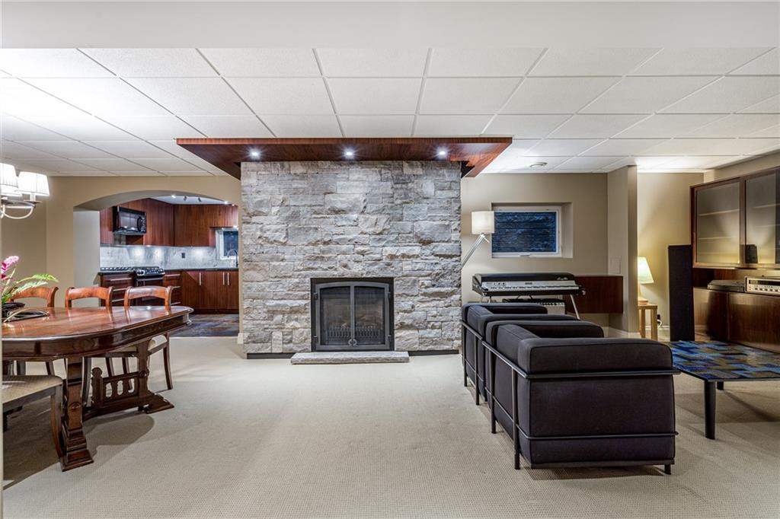Description
Step into the timeless elegance of 125 Aberdeen Avenue, a historic gem in Hamilton. This 1909 masterpiece, crafted by renowned architect W.L. Munro, offers approximately 8000 sf of living space. Step inside to this stately brick structure and immediately appreciate the blend of preserved old world charm and modern conveniences. The attention to detail in the original woodworking is simply unrivaled, showcased by the beautiful wood paneling, unique hardwood inlay patterns, built-ins, cigar lounge and a statement staircase. Not to be outdone are the modern kitchen and bathrooms that perfectly complement the original features of the home, and boast heated tile floors and a bevy of high end finishes. The main level also features a great room with a gas log fireplace, a three season sunroom, formal dining room, and powder room. Ascend either staircase to the second level which boasts 4 large bedrooms including the primary suite with a Scandinavian spa inspired bathroom and walk-in closet, a laundry closet, and an additional bathroom. Both the third level and fully finished basement, previously used as separate suites, boast fully equipped kitchens, large living rooms, 2 bedrooms, a full bathroom, and laundry (roughed-in in the basement). The cherry on top is the oversized detached garage and breathtaking courtyard to enjoy exterior urban living. Just a short walk to Locke Street and the downtown core, this home is a once in a lifetime opportunity!

Property Details
Features
Amenities
Garden, Library, Park, Sunroom.
Appliances
Burglar Alarm, Central Air Conditioning, Central Vacuum, Cook Top Range, Dishwasher, Fixtures, Kitchen Sink, Microwave Oven, Range/Oven, Refrigerator, Washer & Dryer.
General Features
Fireplace, Parking, Private.
Interior features
Abundant Closet(s), Air Conditioning, Beam Ceilings, Blinds/Shades, Built-in Bookcases/Shelves, Central Vacuum, Crown Molding, Furnace, In-Law Suite, Kitchen Island, Security System, Solid Wood Doors, Stone Counters, Washer and dryer.
Rooms
Basement, Formal Dining Room, Foyer, In-law, Kitchen/Dining Combo, Living Room, Living/Dining Combo, Office, Recreation Room, Sun Room.
Exterior features
Outdoor Living Space, Patio, Shaded Area(s), Sprinkler, Sunny Area(s).
Exterior finish
Brick, Stucco.
Roof type
Other, Slate.
Flooring
Hardwood, Other.
Parking
Driveway, Garage, Paved or Surfaced.
View
Garden View, Landscape, Scenic View, Street, Trees, View.
Categories
Historic, Suburban Home.
Additional Resources
Defining the luxury real estate market in Hamilton-Burlington, CA.
This listing on LuxuryRealEstate.com
View this 360° Tour


