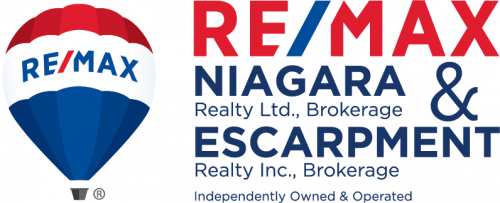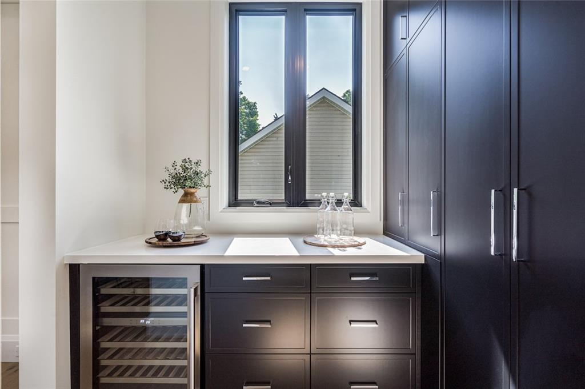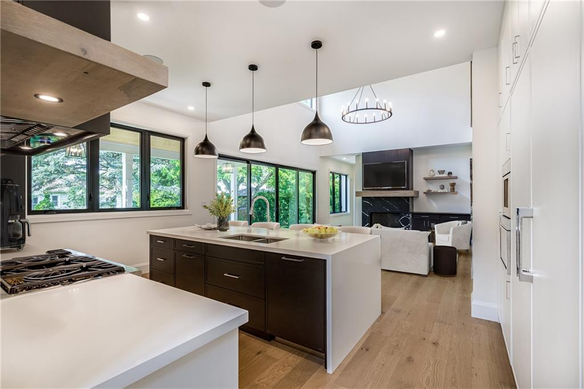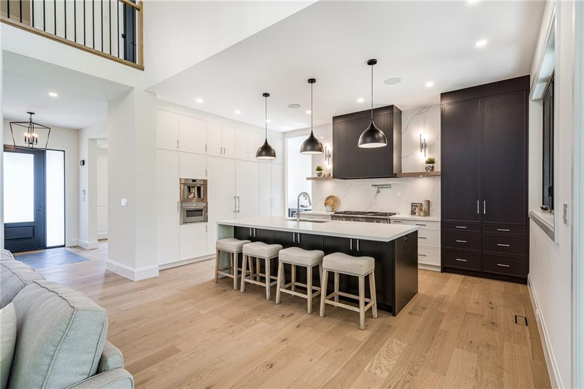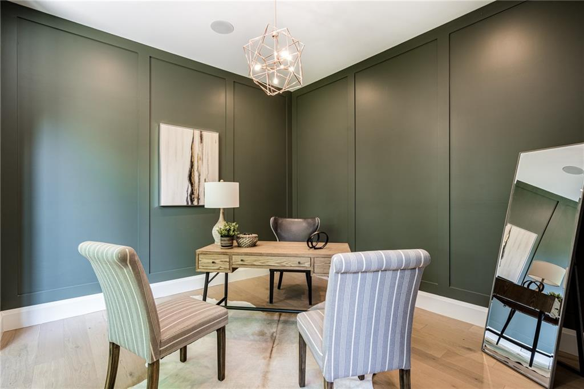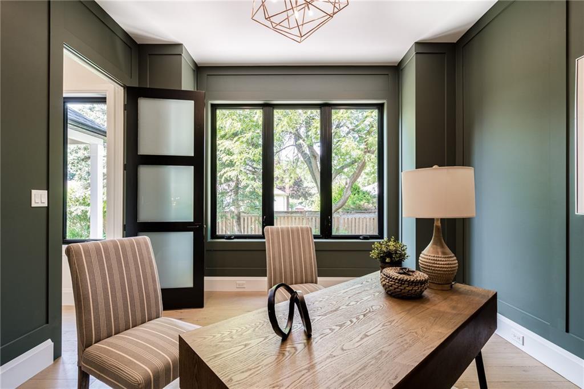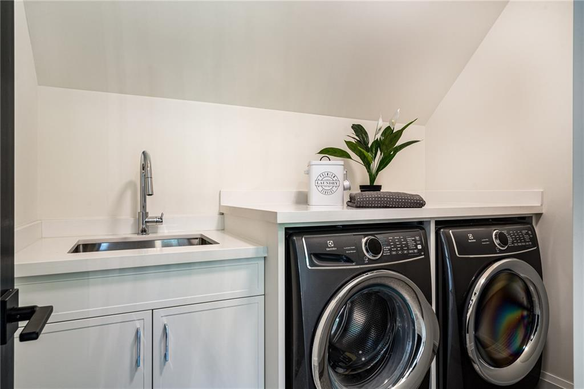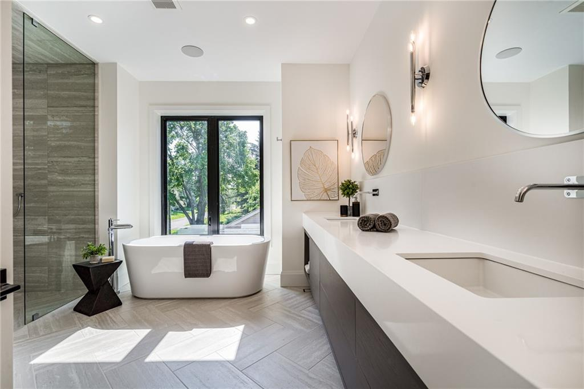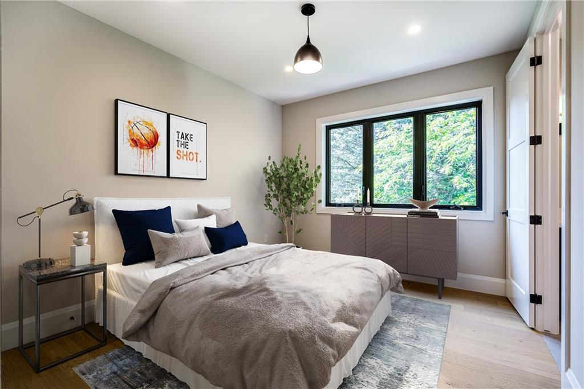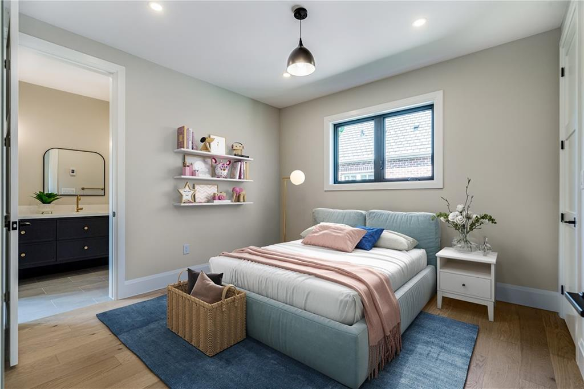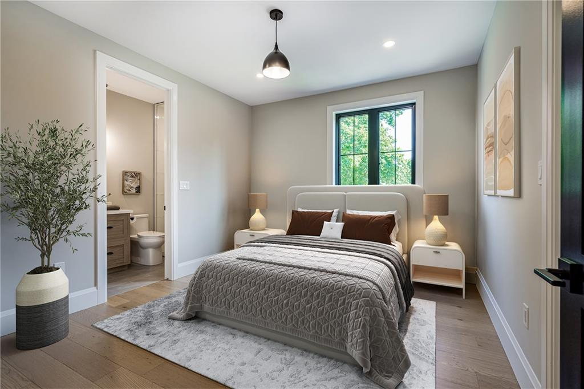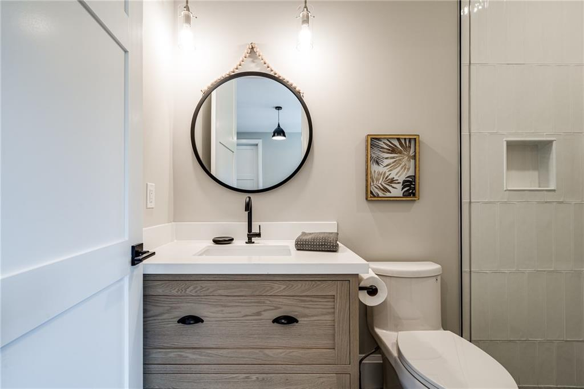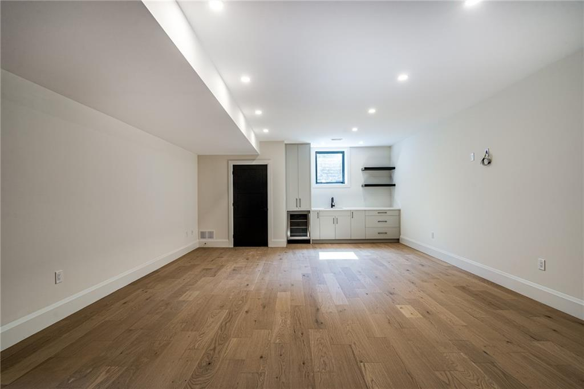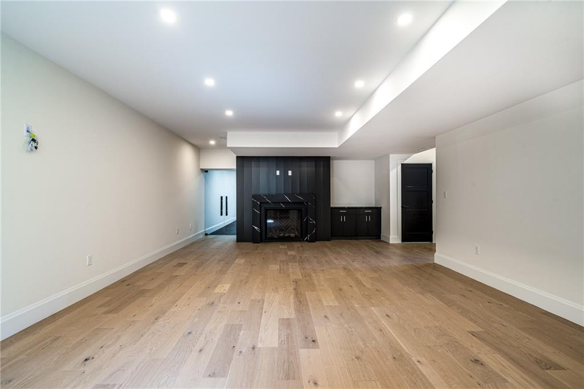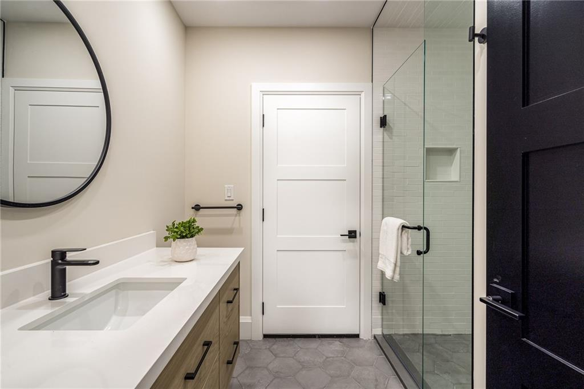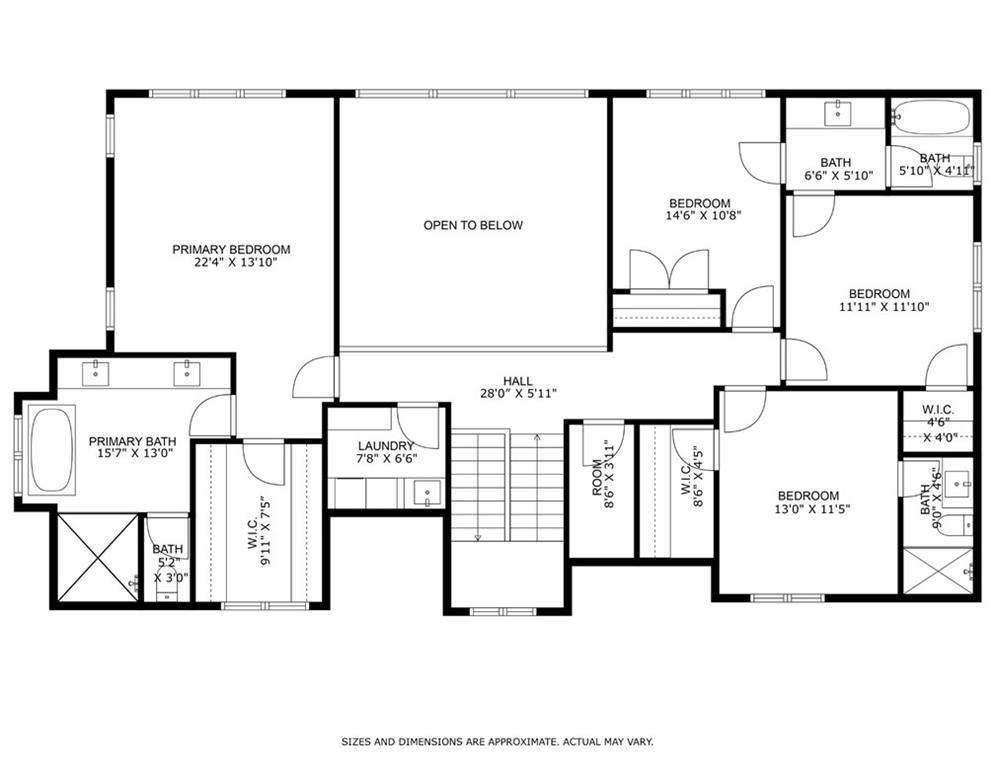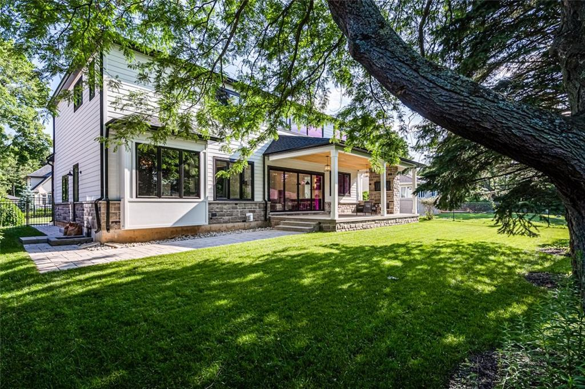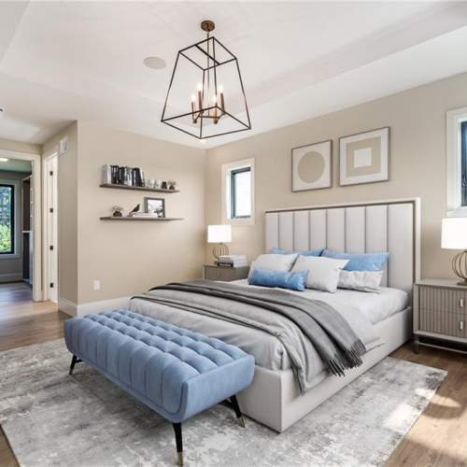Description
This NEVER before lived in, custom residence built by Exquisite Living Homes, is ready for its first owner! Introducing an extraordinary masterpiece nestled within Ancaster's Oakhill neighborhood, where timeless farmhouse charm harmoniously meets contemporary luxury. It seamlessly combines elements of stone, metal, low-maintenance siding, and natural wood to create a striking exterior. As you step inside, you'll be welcomed by a spacious floor plan that encompasses nearly 5000 square feet of finished space across three levels, thoughtfully designed with families in mind. The interior is adorned with opulent features such as lofty ceilings, custom wall paneling, three enchanting fireplaces, and a fully finished basement complete with in-floor radiant heating. The pièce de résistance is the chef-inspired kitchen, a true culinary haven. It boasts exquisite two-toned cabinetry, elegant open shelving, top-of-the-line Thermador appliances, and stunning quartz countertops that will inspire your culinary creations. The seamless transition from indoors to outdoors invites you to embrace the natural surroundings, while a covered porch sets the perfect stage for hosting memorable gatherings. Rest assured, this home is constructed by a Tarion registered builder, ensuring the highest quality craftsmanship and peace of mind while the price is inclusive of HST. Contact us today to schedule your private viewing and witness this remarkable property in person!
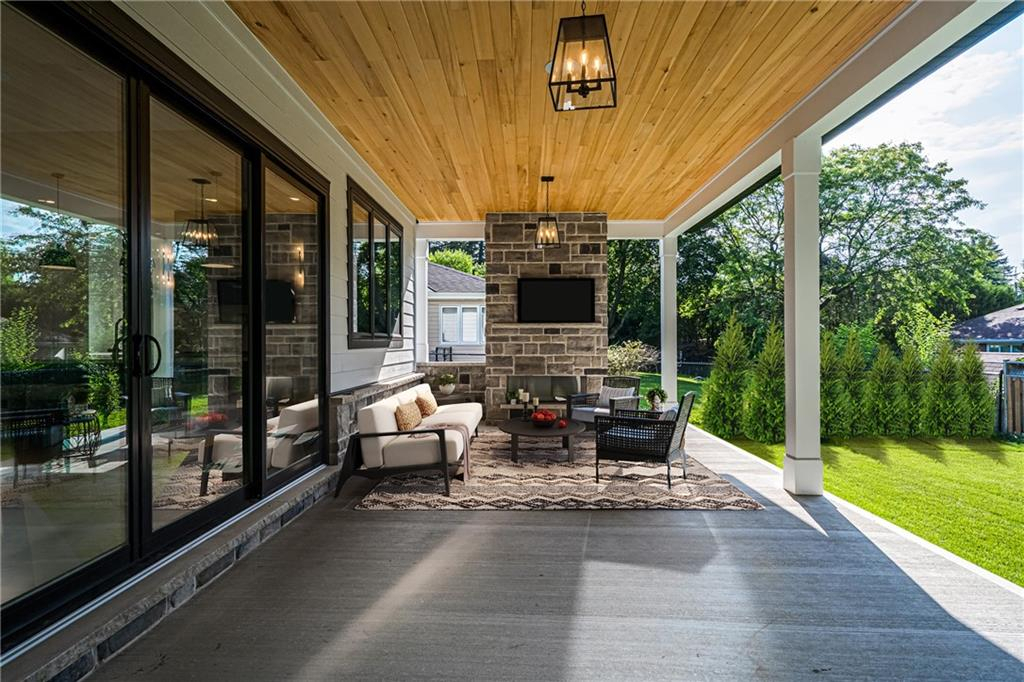
Property Details
Features
Amenities
Bar, Cable TV, Exercise Room, Fitness Room, Garden, Kitchenware, Large Kitchen Island, Walk-In Closets, Wireless Internet.
Appliances
Bar Refrigerator, Built in Wine Cooler, Central Air Conditioning, Cook Top Range, Dishwasher, Double Oven, Fixtures, Gas Appliances, Kitchen Island, Kitchen Sink, Oven, Refrigerator, Stainless Steel, Washer & Dryer, Wine Cooler.
General Features
Covered, Fireplace, Heat, Parking, Private.
Interior features
Abundant Closet(s), Air Conditioning, Bar, Breakfast bar, Built-In Furniture, Carbon Monoxide Detector, Chandelier, Decorative Lighting, Decorative Molding, Fitness, High Ceilings, Kitchen Accomodates Catering, Kitchen Island, Loft, Marble Counter Tops, Quartz Counter Tops, Sliding Door, Smoke Alarm, Solid Surface Counters, Walk-In Closet, Wall Mirrors, Washer and dryer.
Rooms
Basement, Exercise Room, Family Room, Formal Dining Room, Foyer, Guest Room, Inside Laundry, Kitchen/Dining Combo, Laundry Room, Living Room, Living/Dining Combo, Loft, Office.
Exterior features
Deck, Enclosed Porch(es), Exterior Lighting, Large Open Gathering Space, Open Porch(es), Recreation Area, Shaded Area(s), Sunny Area(s), Wood Fence.
Exterior finish
Block, Brick, Concrete, Stone.
Roof type
Asphalt, Composition Shingle.
Flooring
Carpet, Hardwood, Tile, Wood.
Parking
Assigned, Built-in, Covered, Driveway, Garage, Open, Paved or Surfaced.
View
City View, Garden View, Landscape, North, Panoramic, Scenic View, Trees, View.
Categories
In-City, New Construction, Suburban Home.
Additional Resources
Defining the luxury real estate market in Hamilton-Burlington, CA.
This listing on LuxuryRealEstate.com


