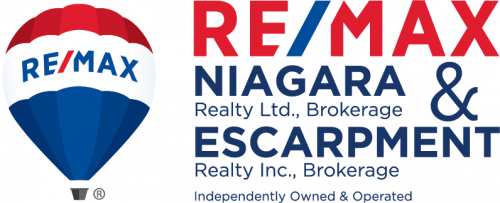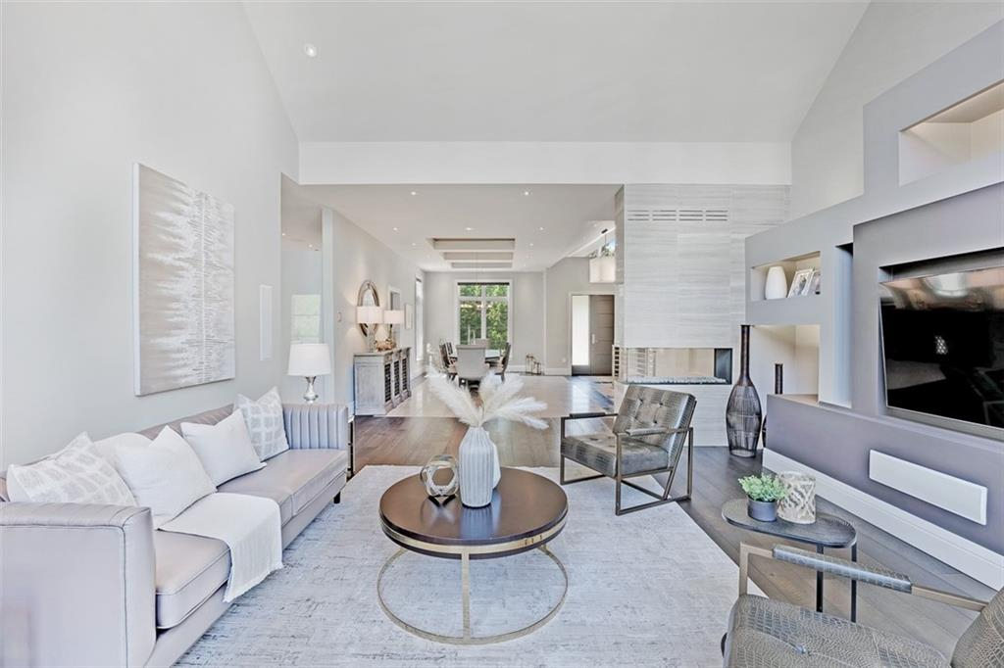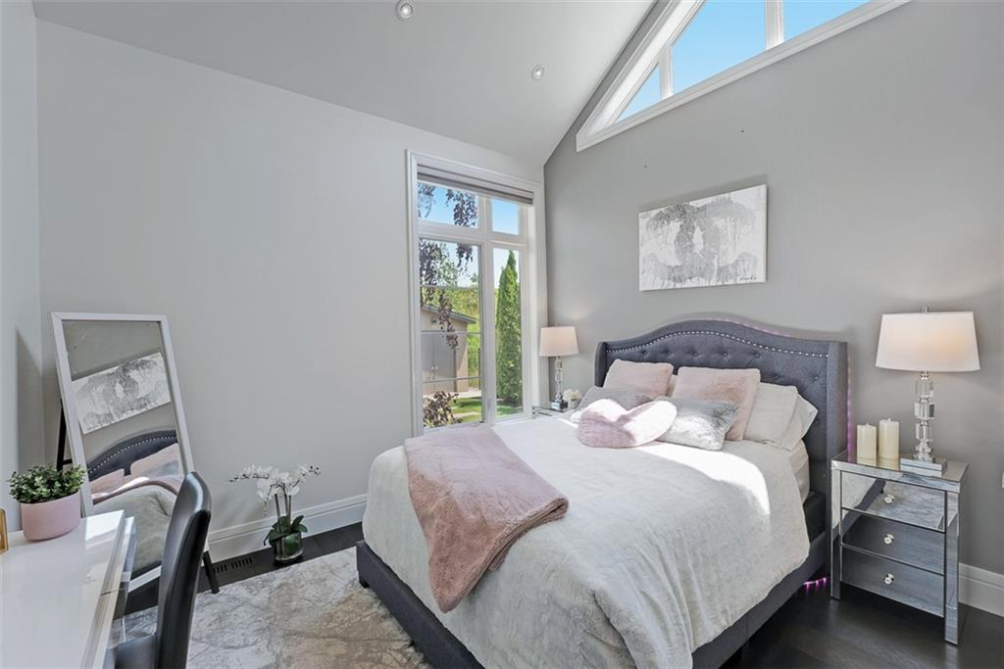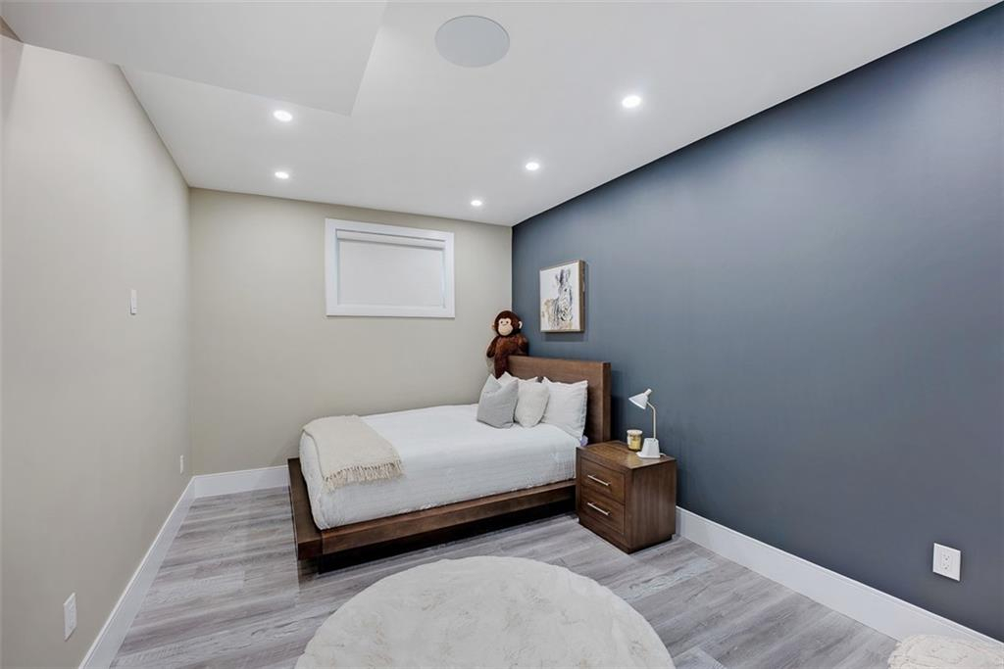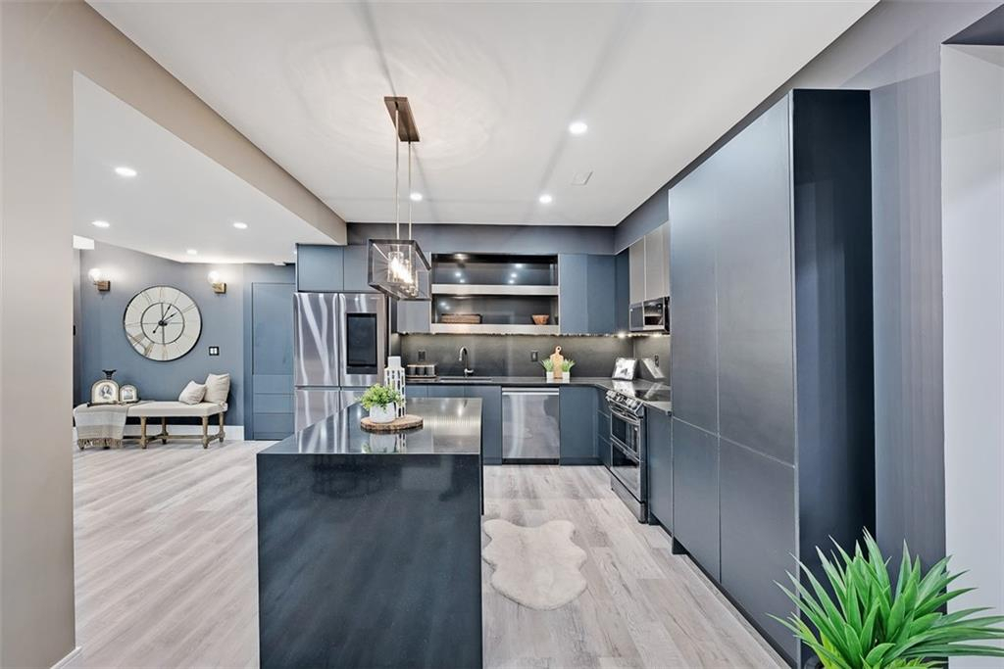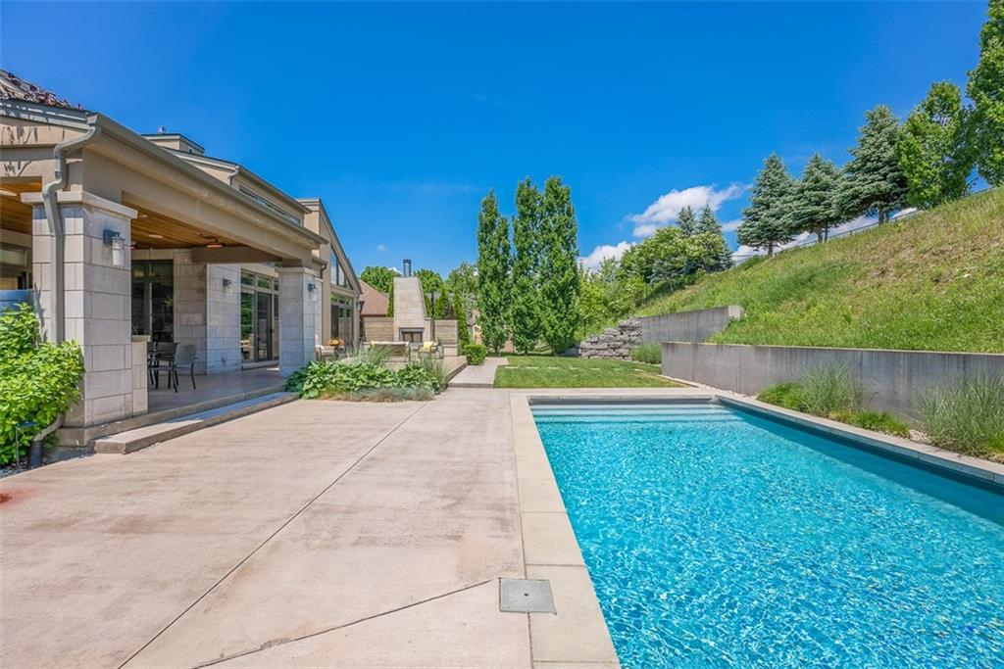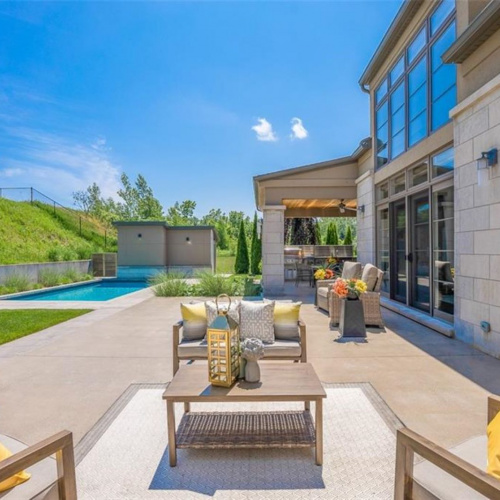Description
Nestled just outside of prestigious St. David's 5 Melrose is a contemporary showcase estate boasting unprecedented finishes in one of Niagara on the Lake's most coveted neighbourhood's of Bevan Heights. This stunning property boasts 4300 square feet of total living space. It comprises 6 bedrooms and 5 full bathrooms, making it an ideal home for families. Every detail of this residence has been meticulously crafted to the highest standards. Upon entering the formal living room, you'll witness the breathtaking backyard oasis through the floor-to-ceiling windows. The large kitchen complete with a waterfall counter and top-of-the-line appliances makes culinary preparation an indulgence. A large family room features a walkout to the private garden, creating a perfect space for family gatherings and relaxation. The outdoor space is perfect for unwinding, as it features an outdoor fireplace and a complete outdoor kitchen with ample patio space that is perfect for entertaining guests. Additionally, the spacious master suite presents a tranquil retreat with a walk-in closet and a luxurious 5-piece ensuite bathroom, which is sure to provide comfort and relaxation to homeowners. If that is not enough, the lower level of the home is fully finished and features a second living room and full kitchen, providing ample space for entertaining. This property is the epitome of comfort, luxury, and contemporary elegance. It will surely provide an unmatched living experience for anyone looking for a perfect home.
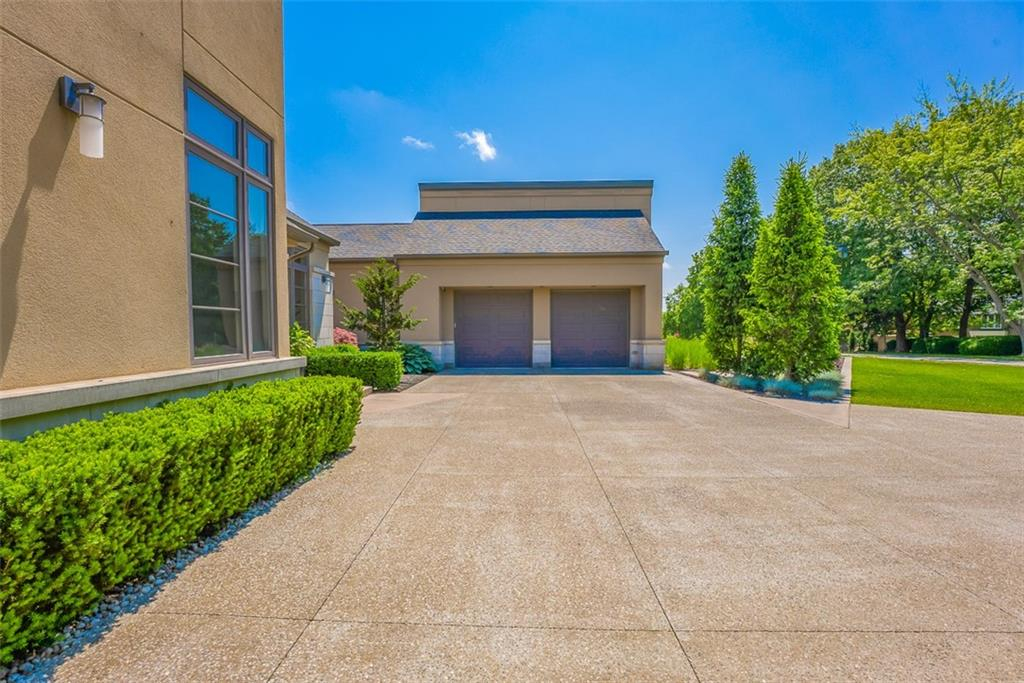
Property Details
Features
Amenities
Fitness Room, Garden, Kitchenware, Pool, Walk-In Closets.
Appliances
Central Air Conditioning, Dishwasher, Dryer, Fixtures, Kitchen Island, Kitchen Sink, Microwave Oven, Oven, Range/Oven, Refrigerator, Stainless Steel, Washer & Dryer.
General Features
Fireplace, Parking, Private.
Interior features
Abundant Closet(s), Air Conditioning, Blinds/Shades, Breakfast bar, Built-in Bookcases/Shelves, Fitness, Furnace, In-Law Suite, Kitchen Island, Security System, Solid Wood Doors, Stone Counters, Walk-In Closet.
Rooms
Basement, Den, Formal Dining Room, Foyer, Great Room, Laundry Room, Living Room, Recreation Room.
Exterior features
Barbecue, Exterior Lighting, Fencing, Fireplace/Fire Pit, Large Open Gathering Space, Outdoor Living Space, Patio, Shaded Area(s), Sunny Area(s).
Exterior finish
Stone, Stucco.
Roof type
Asphalt.
Flooring
Hardwood.
Parking
Driveway, Garage.
View
Street, Swimming Pool View, Trees, View.
Categories
Suburban Home, Wine Country.
Additional Resources
Defining the luxury real estate market in Hamilton-Burlington, CA.
This listing on LuxuryRealEstate.com


