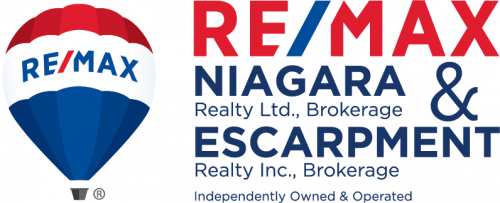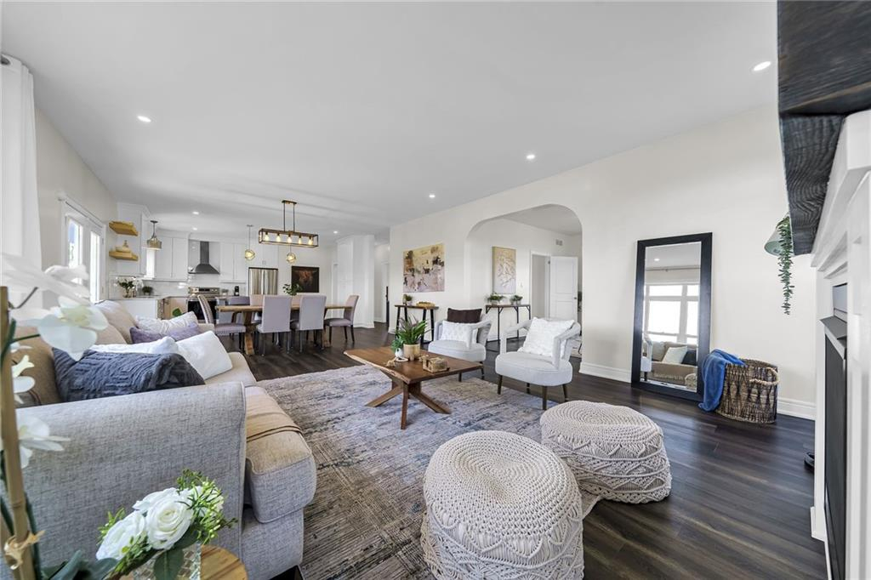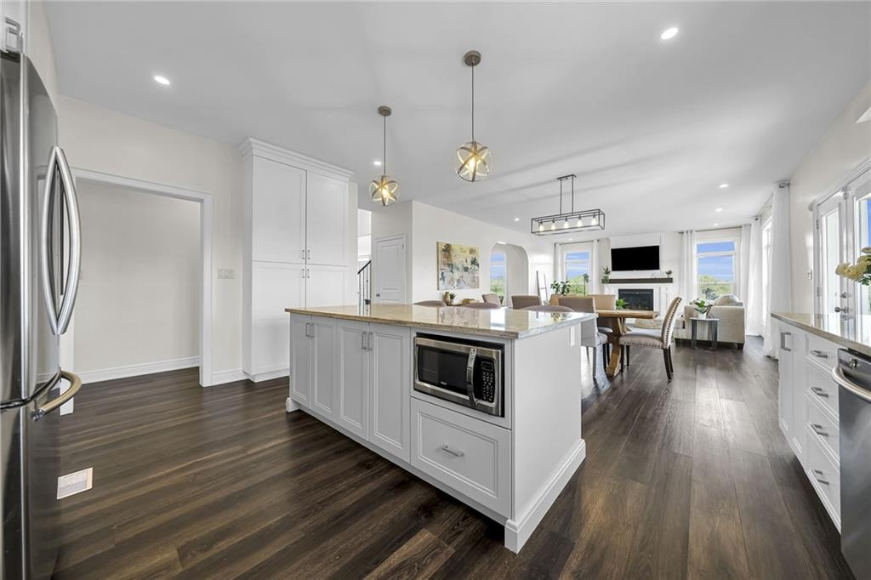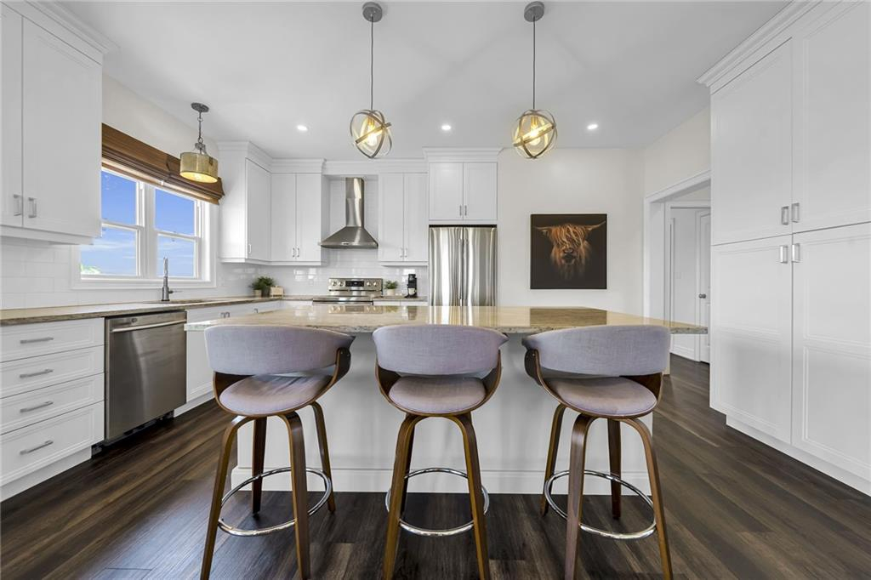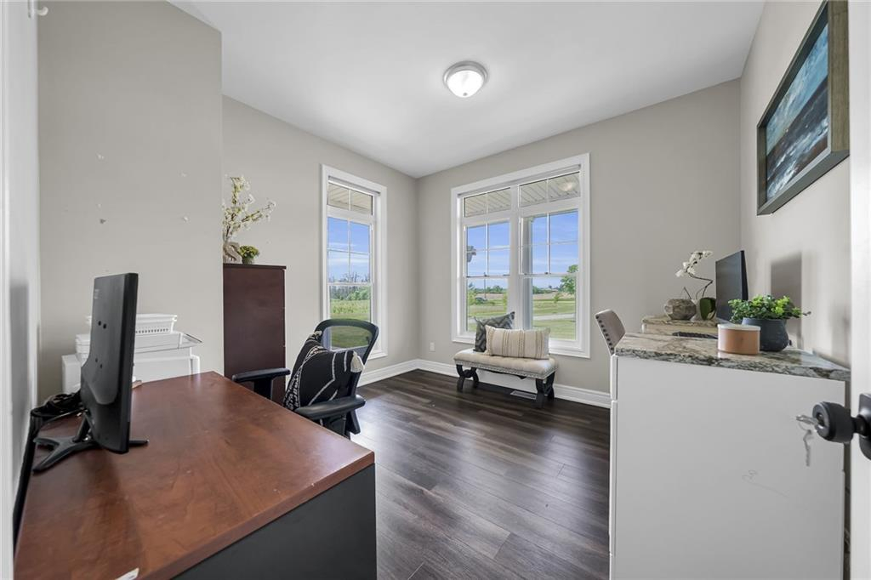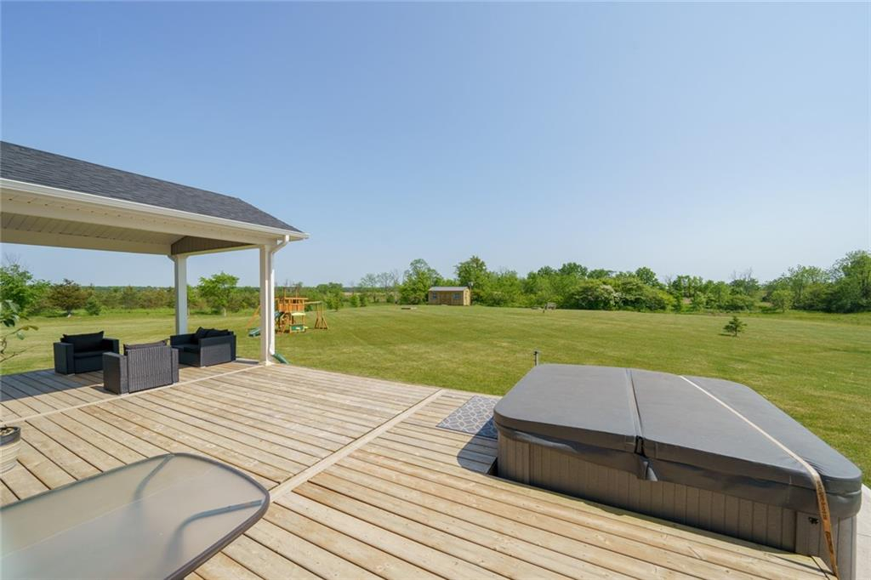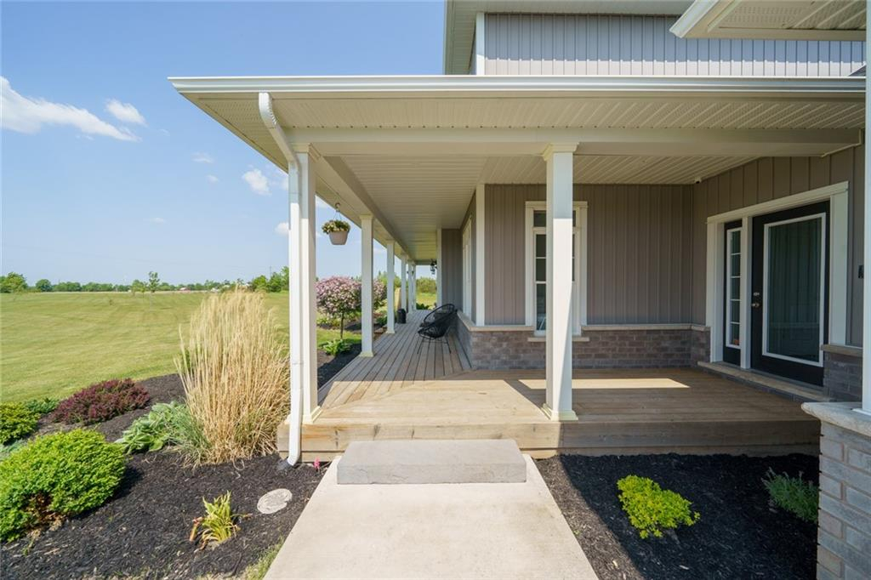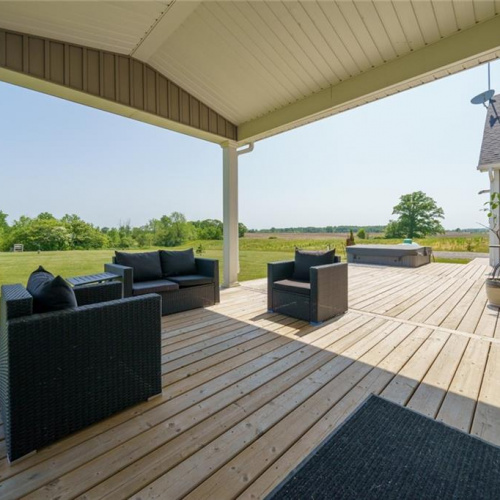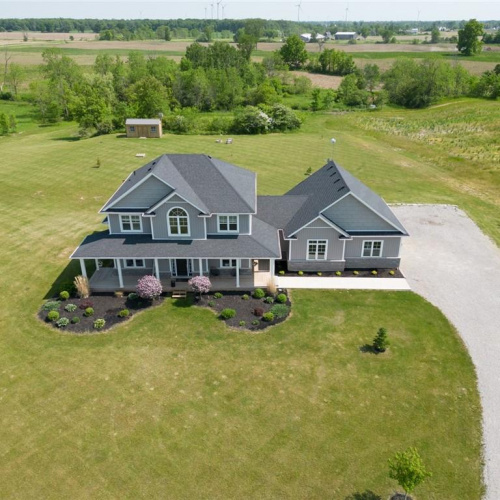Description
Truly Irreplaceable, Masterfully designed 5 bedroom, 3 bathroom Country Estate home situated on picturesque 9.42 acre lot bordering the Welland River. Enjoy the privacy, setting, & tranquil rolling views that this unique property has to offer. Offering great curb appeal set well back from the road with winding tree lined drive, meandering creek-imagine fishing just steps from your home! wrap around covered porch, brick & complimenting vinyl sided exterior, oversized attached heated garage, ample parking, multiple choice building sites for a detached outbuilding, & entertainers dream covered porch with hot tub. The stunning interior layout offers 2581 sq ft of living space highlighted by high quality finishes throughout featuring custom designed “Azule” kitchen cabinetry with granite countertops, subway tile backsplash, & eat at island island, formal dining area, family room with gas fireplace set in modern hearth, front living room, 2 pc bathroom, welcoming foyer, & MF bedroom/home office area. The upper level continues to offer 4 spacious bedrooms featuring primary bedroom with walk in closet & chic 3 pc ensuite with tile surround & glass enclosure, & designer 4 pc primary bathroom. The bright, unfinished basement includes walk up to separate entrance to the garage, ample storage, & framed rec room area. Conveniently located minutes to Smithville, Dunnville, & all amenities. Quick commute to QEW, Niagara, & the GTA. Experience all that “Luxury” Country Living has to Offer!

Property Details
Features
Amenities
Garden, Walk-In Closets.
Appliances
Ceiling Fans, Central Air Conditioning, Dishwasher, Fixtures, Hot Tub, Kitchen Island, Kitchen Sink, Microwave Oven, Oven, Refrigerator, Washer & Dryer.
General Features
Fireplace, Parking, Private.
Interior features
Abundant Closet(s), Air Conditioning, Blinds/Shades, Breakfast bar, Ceiling Fans, Furnace, Kitchen Island, Stone Counters, Walk-In Closet, Washer and dryer.
Rooms
Basement, Family Room, Formal Dining Room, Foyer, Kitchen/Dining Combo, Laundry Room, Living Room, Storage Room, Utility Room.
Exterior features
Deck, Outdoor Living Space, Shaded Area(s), Sunny Area(s).
Exterior finish
Brick, Vinyl Siding.
Roof type
Asphalt.
Flooring
Hardwood, Other.
Parking
Driveway, Garage.
View
Garden View, Trees, View, Wooded.
Additional Resources
Defining the luxury real estate market in Hamilton-Burlington, CA.
This listing on LuxuryRealEstate.com
Virtual tour of 75091 Regional Rd 45, Wellandport, Ontario, L0R 2J0


