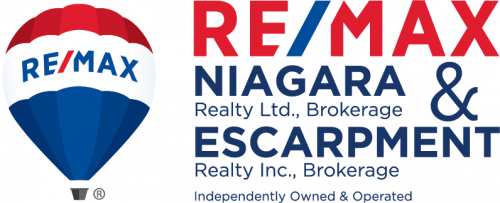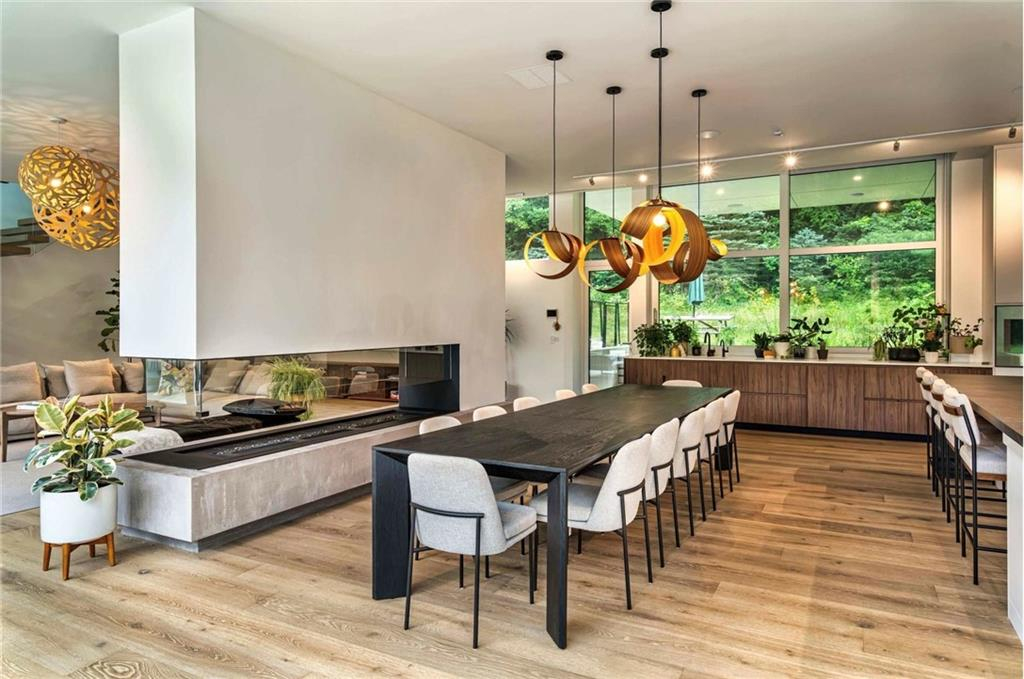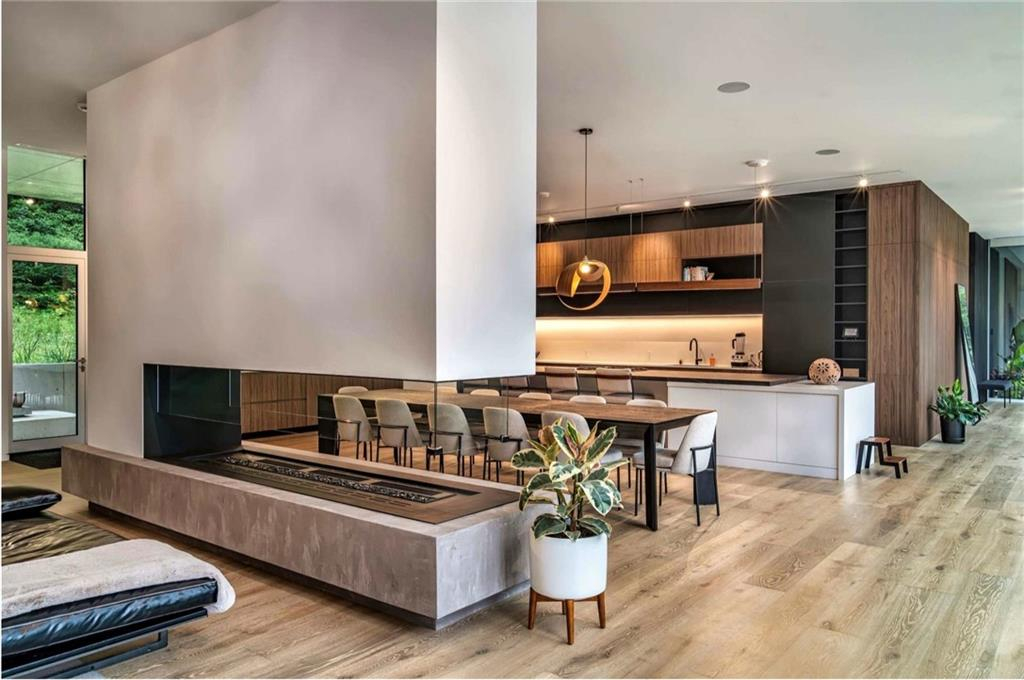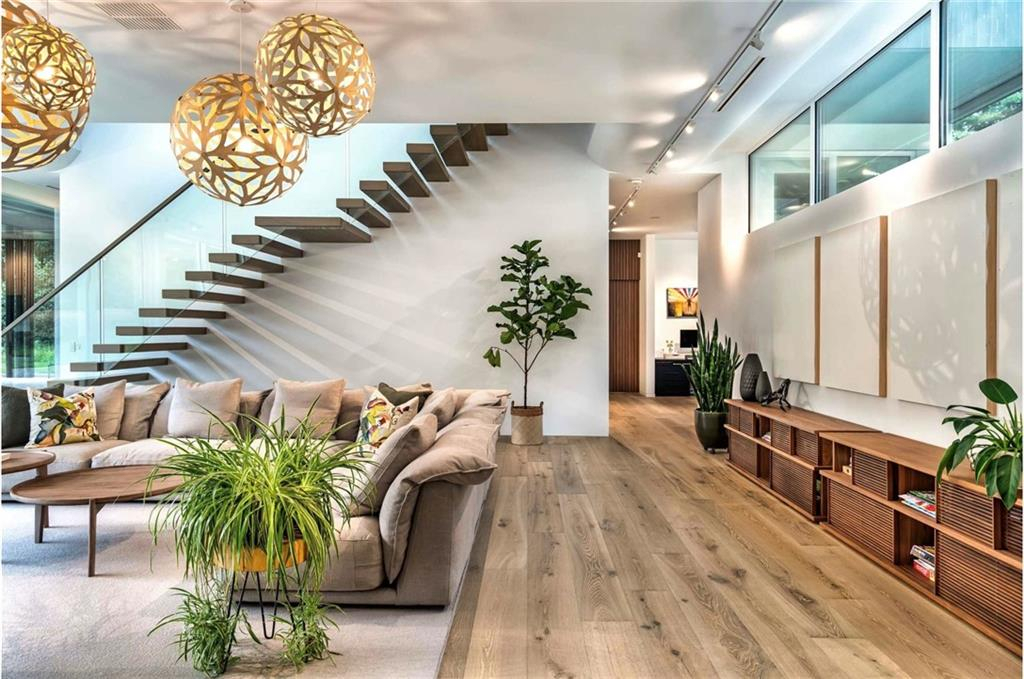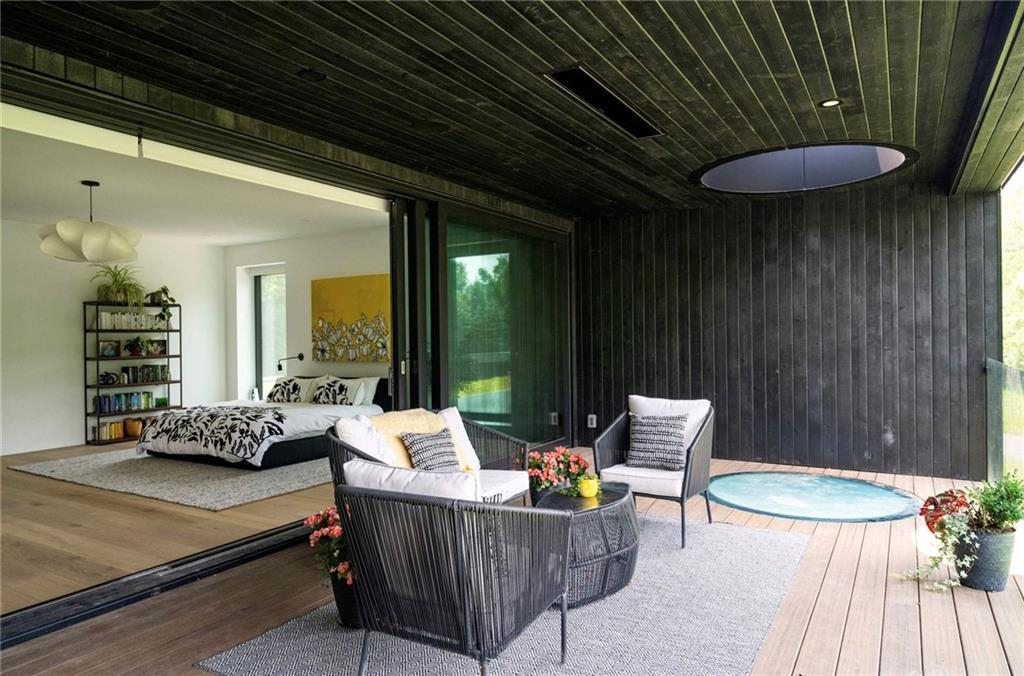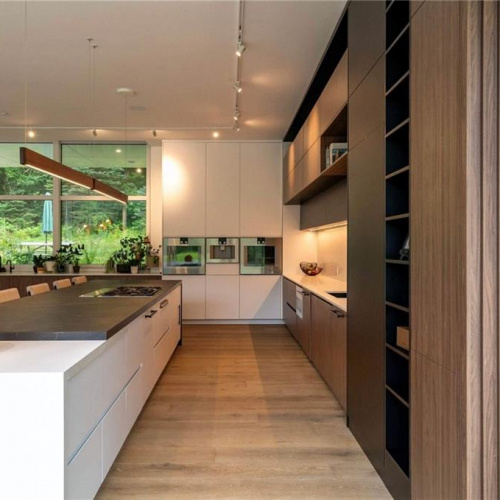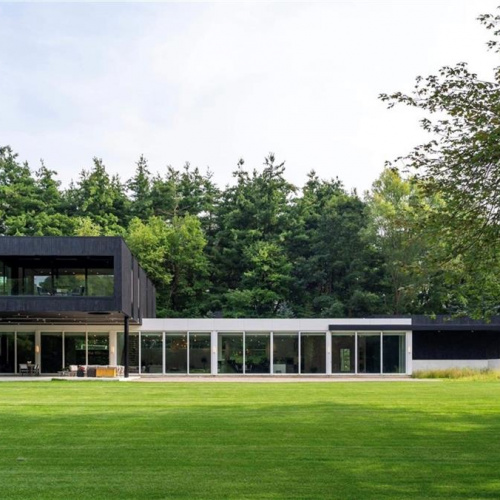Description
Welcome to your ultimate California-style dream home, situated on a phenomenal 6-acre parcel of land in picturesque Dundas. This net zero ready home was carefully crafted by DB Custom Homes and designed by SMPL with nods to the iconic Mies van der Rohe. Embracing its simple box design, the exterior is encased in glass, white ACM panels, and wood siding to seamlessly blend with the natural surroundings. Step inside and immediately appreciate the clean lines and modern aesthetics, with 12-ft doors and walls and over 115 ft of glass spanning the view wall, flooding the interior with natural light and offering breathtaking views of the grounds. The open-concept living space seamlessly blends luxury and comfort, while also creating a warm atmosphere for gatherings of any size. The gourmet kitchen is a culinary enthusiast's delight, boasting high-end integrated appliances and a massive working island. This level also features something for everyone in the family including 2 living spaces, a home gym with sauna, office, dining room, walk-in pantry, and the 1200 sf work from home studio that could easily be converted into anything you could imagine. Retreat to the luxurious master suite, complete with a spa-like ensuite bathroom and a private balcony overlooking the lush landscape. This stunning property offers easy access to a variety of amenities and natural beauty that is accentuated by the private trails and pond. Don’t miss this truly once in a lifetime offering!

Property Details
Features
Amenities
Exercise Room, Garden, Kitchenware, Large Kitchen Island, Pantry, Sauna, Walk-In Closets.
Appliances
Central Air Conditioning, Cook Top Range, Dishwasher, Double Oven, Dryer, Fixtures, Freezer, Gas Appliances, Kitchen Island, Kitchen Pantry, Kitchen Sink, Microwave Oven, Oven, Range/Oven, Refrigerator, Stainless Steel, Washer & Dryer.
General Features
Covered, Fireplace, Heat, Parking, Private.
Interior features
Abundant Closet(s), Air Conditioning, All Drapes, Balcony, Blinds/Shades, Book Shelving, Built-in Bookcases/Shelves, Chandelier, Decorative Lighting, Fitness, Floor to Ceiling Windows, High Ceilings, Kitchen Accomodates Catering, Kitchen Island, Recessed Lighting, Sauna, Skylight, Sliding Door, Smoke Alarm, Solid Surface Counters, Solid Wood Cabinets, Solid Wood Doors, Walk-In Closet, Washer and dryer.
Rooms
Exercise Room, Family Room, Foyer, Great Room, Inside Laundry, Kitchen/Dining Combo, Laundry Room, Office, Walk-In Pantry, Workshop.
Exterior features
Balcony, Exterior Lighting, Large Open Gathering Space, Open Porch(es), Outdoor Living Space, Patio, Shaded Area(s), Sunny Area(s).
Exterior finish
Other, Wood.
Roof type
Other.
Flooring
Tile, Wood.
Parking
Built-in, Covered, Driveway, Garage, Guest, Off Street, Open, Paved or Surfaced.
View
East, Greenbelt, Panoramic, Scenic View, Trees, View, Wooded.
Categories
Country Home, Skyline View.
Additional Resources
Defining the luxury real estate market in Hamilton-Burlington, CA.
This listing on LuxuryRealEstate.com


