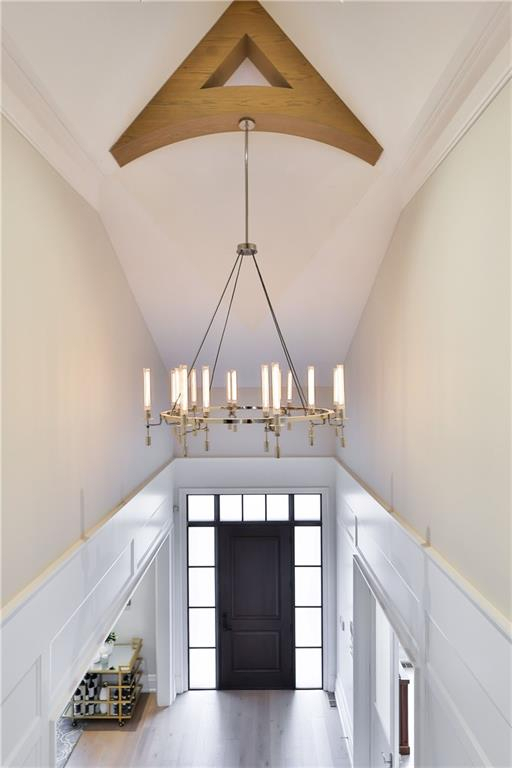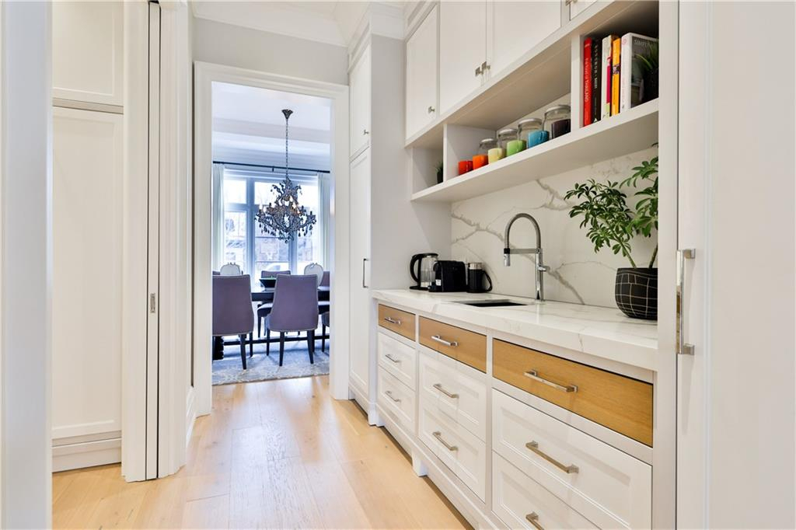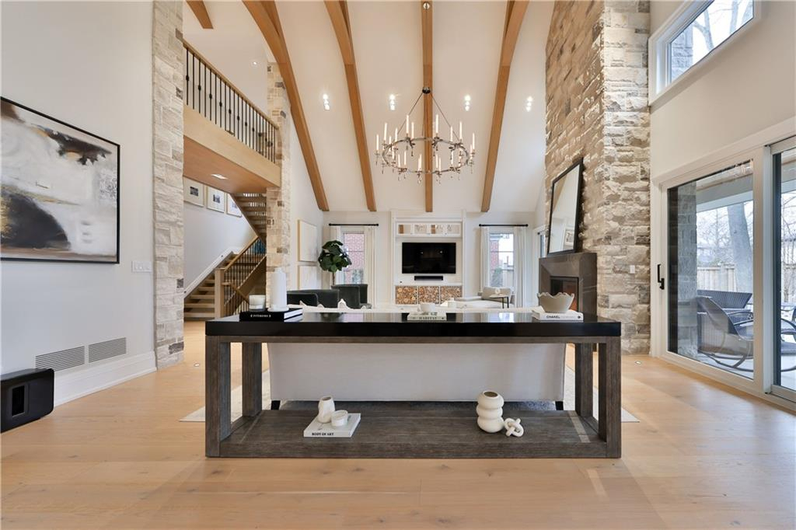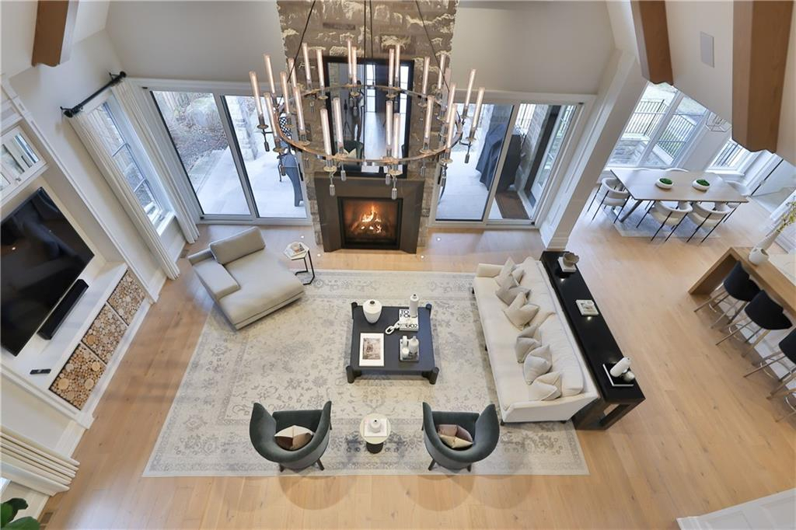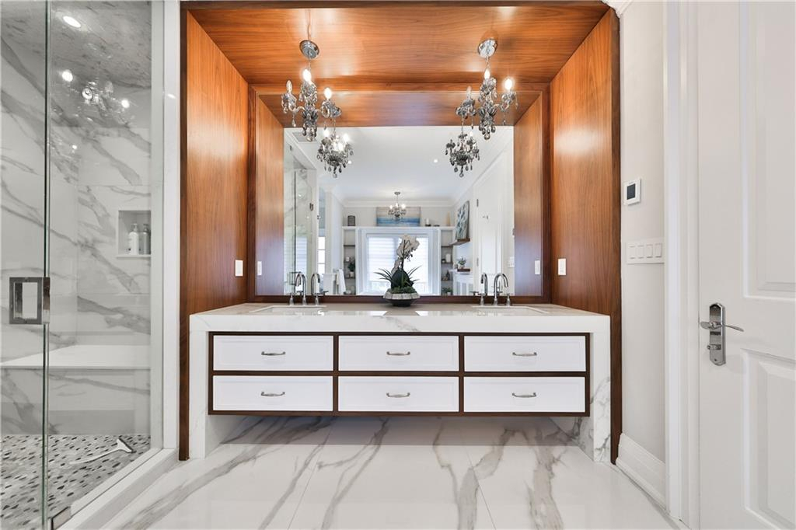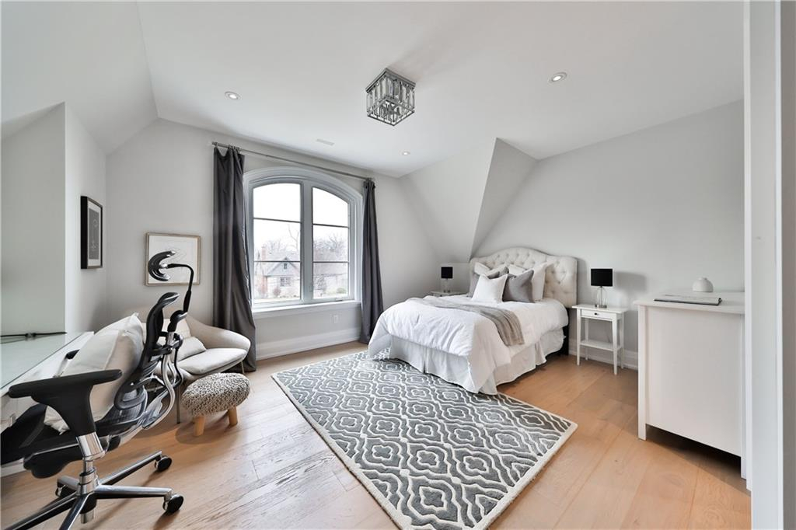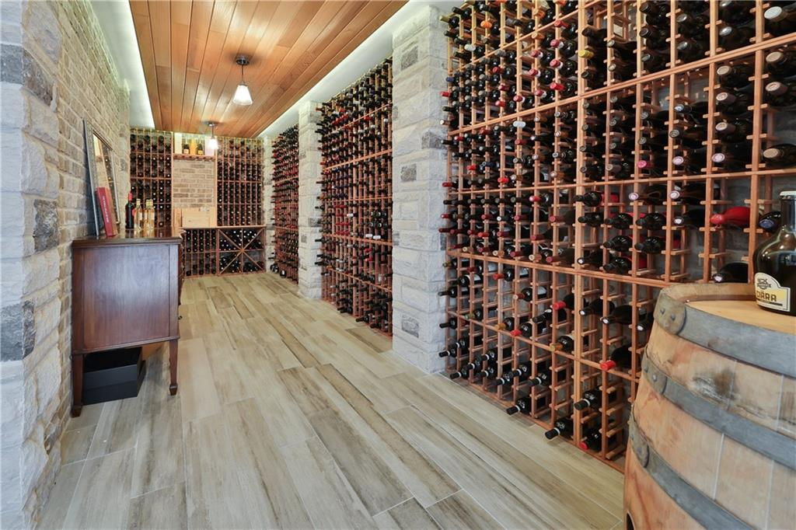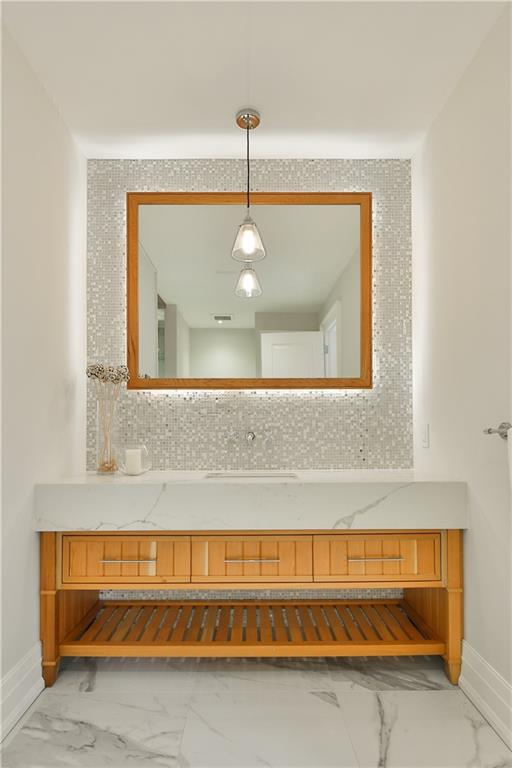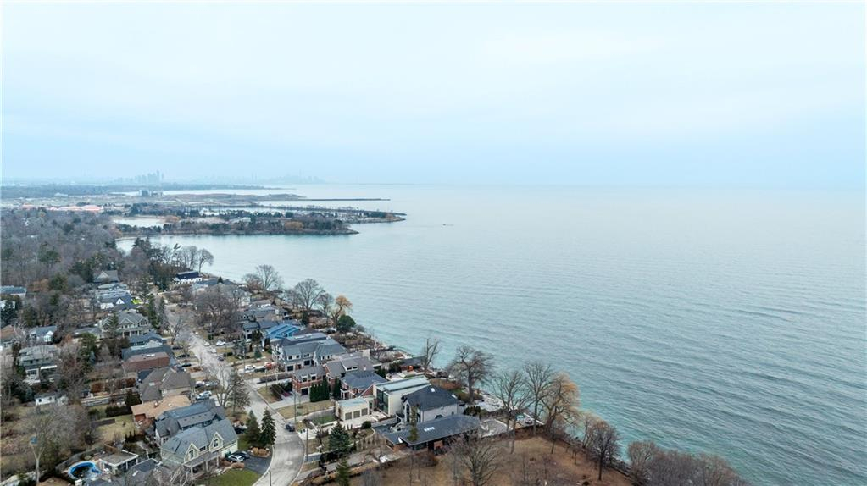Description
Step into luxury at this meticulously designed residence spanning 7200 sq ft on a 75 x 150 ft lot. The grand foyer welcomes you with 23-foot ceilings and white oak hardwood floors. The main level features a formal dining room, spice kitchen, and a magazine-featured gourmet kitchen with Miele and WOLF appliances. The living room boasts a custom stone feature wall and a gas Napoleon fireplace. The primary bedroom upstairs offers a sanctuary with a vaulted ceiling and lavish ensuite. The lower level is an entertainment haven with a recreation room, bar, gym, and a wine cellar. Outside, the exterior showcases a blend of solid stone and brick, a cedar plank patio cover, and raised garden beds in the fully fenced backyard. This smart home is equipped with Control4 technology for lights, music, security, and window coverings. Every detail has been carefully considered, making this property a masterpiece of design and functionality, offering a lifestyle of unparalleled sophistication.
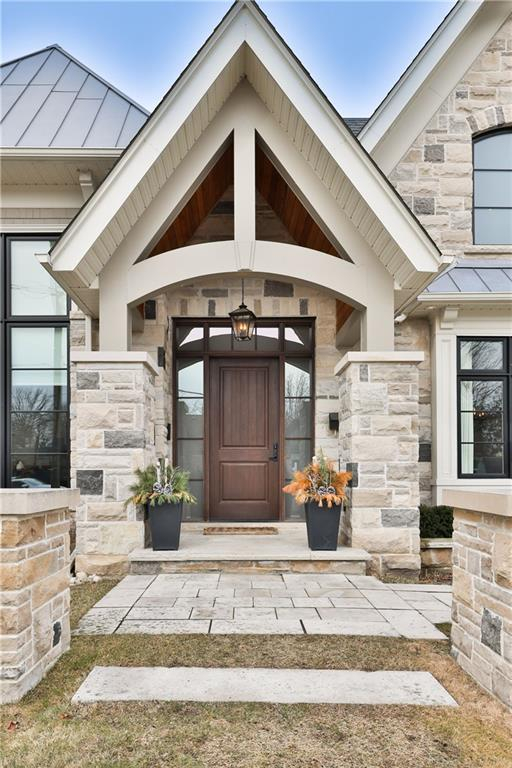
Property Details
Features
Amenities
Bar, Cathedral Ceiling, Exercise Room, Fitness Room, Garden, Jogging/Biking Path, Kitchenware, Large Kitchen Island, Pantry, Sauna, Walk-In Closets.
Appliances
Bar Refrigerator, Built in Wine Cooler, Central Air Conditioning, Coffee Grinder, Coffee Maker, Cook Top Range, Dishwasher, Dryer, Fixtures, Freezer, Kitchen Island, Kitchen Pantry, Kitchen Sink, Microwave Oven, Oven, Range/Oven, Refrigerator, Warming Drawer, Washer & Dryer, Wine Cooler.
General Features
Covered, Fireplace, Heat, Parking, Private.
Interior features
Air Conditioning, Bar, Bar-Dry, Bay/bow Window, Blinds/Shades, Breakfast bar, Built-In Furniture, Cathedral/Vaulted/Trey Ceiling, Chandelier, Common Security, Crown Molding, Decorative Lighting, Decorative Molding, Exposed Beams, Fire Alarm, Fitness, Floor to Ceiling Windows, High Ceilings, Kitchen Accomodates Catering, Kitchen Island, Quartz Counter Tops, Recessed Lighting, Sauna, Security System, Sliding Door, Smoke Alarm, Solid Surface Counters, Solid Wood Cabinets, Two Story Ceilings, Walk-In Closet, Washer and dryer, Wood Ceilings.
Rooms
Basement, Exercise Room, Formal Dining Room, Guest Room, Inside Laundry, Kitchen/Dining Combo, Laundry Room, Living Room, Office, Sauna, Utility Room, Wine Cellar.
Exterior features
Exterior Lighting, Large Open Gathering Space, Open Porch(es), Outdoor Living Space, Shaded Area(s), Sunny Area(s), Wood Fence.
Exterior finish
Stone.
Roof type
Asphalt, Composition Shingle.
Flooring
Hardwood, Tile, Wood.
Parking
Covered, Driveway, Garage, Guest, Off Street, Open, Paved or Surfaced.
View
Garden View, Panoramic, South, Trees.
Categories
Lake, Skyline View.
Additional Resources
Defining the luxury real estate market in Hamilton-Burlington, CA.
This listing on LuxuryRealEstate.com






